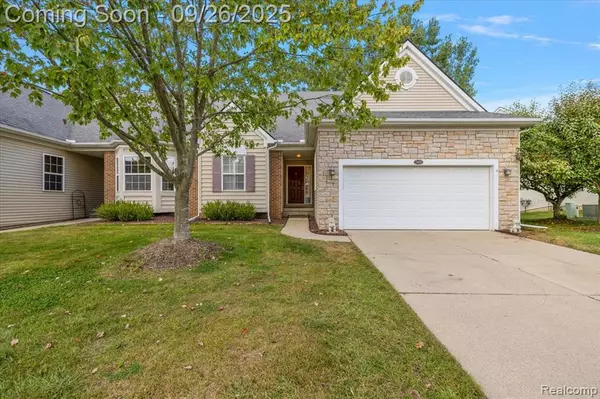For more information regarding the value of a property, please contact us for a free consultation.
3420 Grove Lane Auburn Hills, MI 48326
Want to know what your home might be worth? Contact us for a FREE valuation!

Our team is ready to help you sell your home for the highest possible price ASAP
Key Details
Property Type Condo
Sub Type Condominium
Listing Status Sold
Purchase Type For Sale
Square Footage 2,024 sqft
Price per Sqft $205
Municipality Auburn Hills
Subdivision Auburn Hills
MLS Listing ID 20251037429
Sold Date 11/10/25
Bedrooms 3
Full Baths 3
Half Baths 1
HOA Fees $325/mo
HOA Y/N true
Year Built 2006
Annual Tax Amount $5,895
Property Sub-Type Condominium
Source Realcomp
Property Description
Luxury living awaits in this 4 bed, 3.1 bath Auburn Grove condo offering over 3,000 sq. ft. of beautifully finished space with a walkout lower level. The open-concept great room features a soaring ceiling and gas fireplace, while the gourmet kitchen boasts custom 42” cabinetry, granite, stainless steel appliances, and premium fixtures. The 1st-floor primary suite includes a cathedral ceiling, bay window, custom walk-through closet, and spa-like bath with dual sinks and Euro shower. A 2nd main-floor bedroom doubles as a guest room or home office. Upstairs offers a loft, bedroom, and full bath. The finished lower level includes a 4th bedroom, spa bath, wet bar, media area with equipment, billiards table, exercise room, and workshop. Private wooded lot with 2-level deck plus 1st floor laundry. Media equipment & pool table included.
Location
State MI
County Oakland
Area Oakland County - 70
Direction Squirrel to W on Shimmons to Auburn Grove Condo
Rooms
Basement Walk-Out Access
Interior
Interior Features Basement Finished
Heating Forced Air
Cooling Central Air
Appliance Washer, Refrigerator, Oven, Microwave, Dryer, Disposal, Dishwasher
Laundry Main Level
Exterior
Exterior Feature Deck(s), Porch(es)
Parking Features Attached
Garage Spaces 2.0
View Y/N No
Roof Type Asphalt
Garage Yes
Building
Story 2
Sewer Public
Water Public
Structure Type Brick,Vinyl Siding
Schools
School District Pontiac
Others
HOA Fee Include Lawn/Yard Care,Snow Removal
Tax ID 1412102082
Acceptable Financing Cash, Conventional
Listing Terms Cash, Conventional
Read Less




