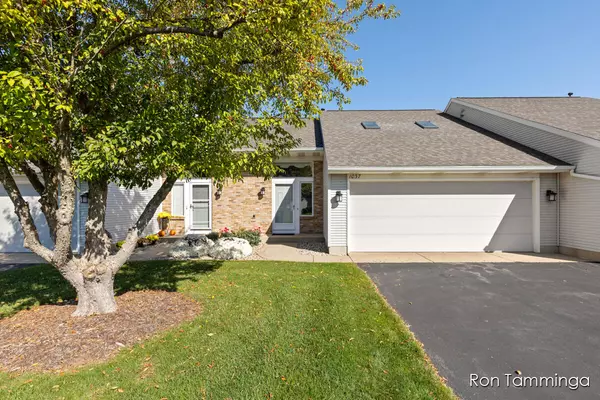For more information regarding the value of a property, please contact us for a free consultation.
1037 Fairfield Drive Hudsonville, MI 49426
Want to know what your home might be worth? Contact us for a FREE valuation!

Our team is ready to help you sell your home for the highest possible price ASAP
Key Details
Property Type Condo
Sub Type Condominium
Listing Status Sold
Purchase Type For Sale
Square Footage 1,204 sqft
Price per Sqft $240
Municipality Georgetown Twp
MLS Listing ID 25053089
Sold Date 11/07/25
Bedrooms 2
Full Baths 2
HOA Fees $300/mo
HOA Y/N true
Year Built 1993
Annual Tax Amount $6,375
Tax Year 2025
Property Sub-Type Condominium
Source Michigan Regional Information Center (MichRIC)
Property Description
Welcome to a very nice condo located in Fairway Estates-Village of Fairfield. This condo features an open floor plan with cathedral ceiling and a great view of a large pond and golf course. Primary bedroom with private bath and walk-in closet. There is a bonus loft area with newer skylights for extra living space or home office. The daylight lower level features a second bedroom, full bath and family room. Large 2 stall attached garage. A great community with a quiet setting to call home.
Location
State MI
County Ottawa
Area Grand Rapids - G
Direction 44th St East of 14th to Faifield South to the home
Rooms
Basement Daylight
Interior
Interior Features Ceiling Fan(s), Garage Door Opener, Pantry
Heating Forced Air
Cooling Central Air
Fireplaces Number 1
Fireplaces Type Gas Log, Living Room
Fireplace true
Window Features Skylight(s),Insulated Windows
Appliance Dishwasher, Disposal, Dryer, Microwave, Range, Refrigerator, Washer
Laundry Laundry Closet, Lower Level
Exterior
Parking Features Garage Faces Front, Garage Door Opener, Attached
Garage Spaces 2.0
Waterfront Description Pond
View Y/N No
Roof Type Composition
Street Surface Paved
Porch Deck
Garage Yes
Building
Story 1
Sewer Public
Water Public
Level or Stories Bi-Level
Structure Type Vinyl Siding
New Construction No
Schools
School District Jenison
Others
HOA Fee Include Water,Trash,Snow Removal,Sewer,Lawn/Yard Care
Tax ID 70-14-26-251-055
Acceptable Financing Cash, Conventional
Listing Terms Cash, Conventional
Read Less
Bought with Living Homes Realty




