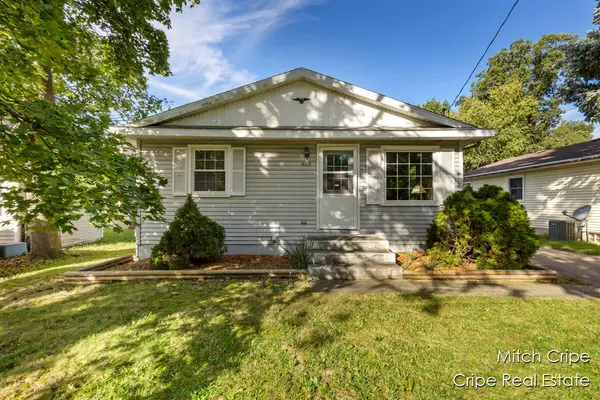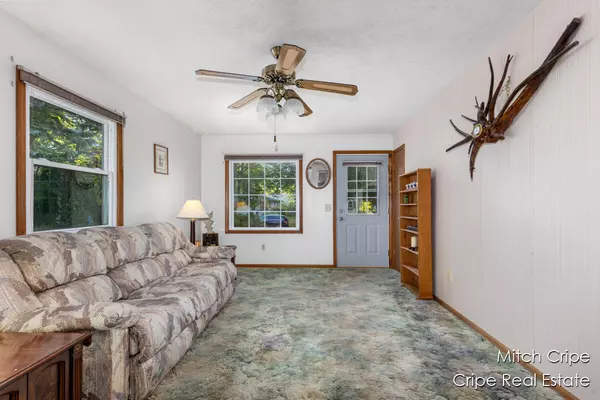For more information regarding the value of a property, please contact us for a free consultation.
4117 Woodstock SE Avenue Grand Rapids, MI 49548
Want to know what your home might be worth? Contact us for a FREE valuation!

Our team is ready to help you sell your home for the highest possible price ASAP
Key Details
Property Type Single Family Home
Sub Type Single Family Residence
Listing Status Sold
Purchase Type For Sale
Square Footage 1,180 sqft
Price per Sqft $221
Municipality City of Wyoming
Subdivision Garden Farm
MLS Listing ID 25050820
Sold Date 11/07/25
Style Ranch
Bedrooms 3
Full Baths 1
Year Built 1985
Annual Tax Amount $2,125
Tax Year 2025
Lot Size 6,752 Sqft
Acres 0.16
Lot Dimensions 51 x 132
Property Sub-Type Single Family Residence
Source Michigan Regional Information Center (MichRIC)
Property Description
This 1,630 sq. ft. ranch has been cherished by the same owner for more than 30 years and is ready for its next chapter. Inside you'll find a spacious living room, kitchen with all new appliances, and a cozy dining area. Three bedrooms and a full bath complete the main level, while a newer sunroom offers easy access to the driveway and backyard. The partially finished lower level includes a game room, rec room, office, and a laundry room with plenty of storage. Bring your vision and make it your own! Conveniently located to shopping, highways, schools, hospitals and airport.
Location
State MI
County Kent
Area Grand Rapids - G
Direction Division to Bellevue, E to Woodstock, N to home
Rooms
Basement Full
Interior
Interior Features Ceiling Fan(s), Broadband, Garage Door Opener, Eat-in Kitchen
Heating Forced Air
Cooling Central Air
Flooring Carpet, Linoleum
Fireplace false
Window Features Screens,Replacement
Appliance Dishwasher, Dryer, Microwave, Oven, Range, Refrigerator, Washer
Laundry Laundry Room, Lower Level
Exterior
Parking Features Garage Door Opener, Attached
Garage Spaces 2.5
Utilities Available Phone Available, Natural Gas Available, Electricity Available, Cable Available, Natural Gas Connected, Cable Connected, Storm Sewer, High-Speed Internet
View Y/N No
Roof Type Asphalt,Shingle
Street Surface Paved
Porch 3 Season Room, Porch(es)
Garage Yes
Building
Lot Description Cul-De-Sac
Story 1
Sewer Public
Water Public
Architectural Style Ranch
Structure Type Vinyl Siding
New Construction No
Schools
Elementary Schools North Godwin Elementary School
Middle Schools Godwin Heights Middle School
High Schools Godwin Heights Senior High School
School District Godwin Heights
Others
Tax ID 41-18-19-328-077
Acceptable Financing Cash, FHA, VA Loan, MSHDA, Conventional
Listing Terms Cash, FHA, VA Loan, MSHDA, Conventional
Read Less
Bought with Lake Michigan Realty Mgmt




