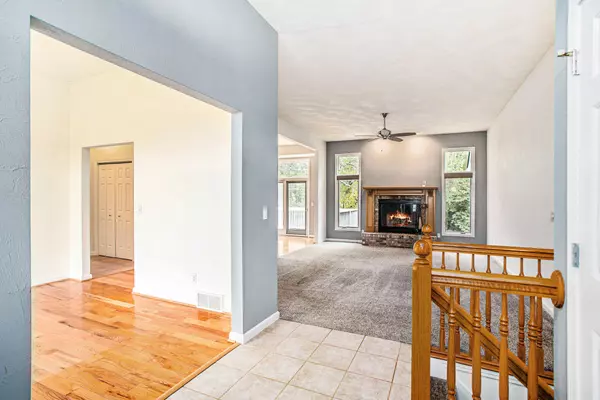For more information regarding the value of a property, please contact us for a free consultation.
105 St Andrews Court Battle Creek, MI 49015
Want to know what your home might be worth? Contact us for a FREE valuation!

Our team is ready to help you sell your home for the highest possible price ASAP
Key Details
Property Type Single Family Home
Sub Type Single Family Residence
Listing Status Sold
Purchase Type For Sale
Square Footage 1,905 sqft
Price per Sqft $199
Municipality Battle Creek City
Subdivision Fairway Downs
MLS Listing ID 25049601
Sold Date 11/06/25
Style Ranch
Bedrooms 3
Full Baths 3
HOA Y/N true
Year Built 2002
Annual Tax Amount $6,169
Tax Year 2024
Lot Size 0.656 Acres
Acres 0.66
Lot Dimensions 86.31 x 185.50
Property Sub-Type Single Family Residence
Source Michigan Regional Information Center (MichRIC)
Property Description
LAKEVIEW RANCH!!! STYLE, SPACE AND SUNLIGHT combine in this Newman-built 3-bedroom home. The outstanding kitchen features granite counters, stainless appliances, and a center island, opening to a light-filled living area with floor-to-ceiling windows. The oversized ensuite includes truly expansive bath and closet space, while the finished basement with daylight windows and a 3rd full bath adds even more living area. The 3-car-wide, extra-deep garage gives room for vehicles and hobbies. And this is a setting you'll love - wooded cul-de-sac lot at the back of Fairway Downs: a peaceful retreat with a stunning backdrop. Feels like country, but you are minutes to shopping, schools, and entertainment. Main-floor laundry, whole-house generator, 200-amp service, generous workshop and so much storage. Call us to schedule your visit.
Location
State MI
County Calhoun
Area Battle Creek - B
Direction South of Beckley off Helmer
Rooms
Basement Full
Interior
Interior Features Garage Door Opener, Center Island
Heating Forced Air
Cooling Central Air
Flooring Wood
Fireplaces Number 1
Fireplaces Type Wood Burning
Fireplace true
Window Features Screens,Insulated Windows,Window Treatments
Appliance Dishwasher, Range, Refrigerator, Water Softener Owned
Laundry Gas Dryer Hookup, Main Level
Exterior
Parking Features Garage Door Opener, Attached
Garage Spaces 3.0
Utilities Available Cable Connected, High-Speed Internet
View Y/N No
Roof Type Composition
Street Surface Paved
Porch Deck
Garage Yes
Building
Lot Description Wooded, Cul-De-Sac
Story 1
Sewer Septic Tank
Water Well
Architectural Style Ranch
Structure Type Brick,Vinyl Siding
New Construction No
Schools
Elementary Schools Westlake Elementary School
Middle Schools Lakeview Middle School
High Schools Lakeview High School
School District Lakeview
Others
HOA Fee Include Other
Tax ID 52-2915-00-013-0
Acceptable Financing Cash, Conventional
Listing Terms Cash, Conventional
Read Less
Bought with Berkshire Hathaway HomeServices Michigan Real Estate




