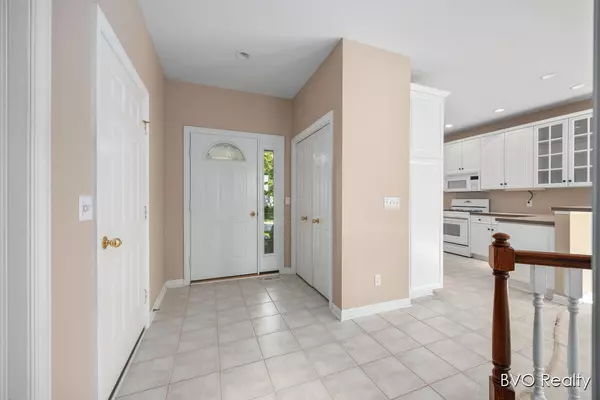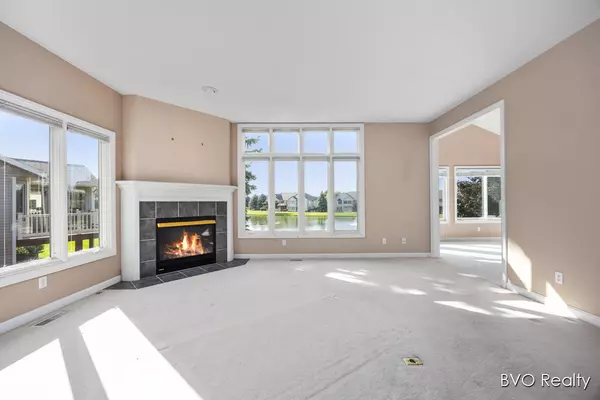For more information regarding the value of a property, please contact us for a free consultation.
1643 Laramy Lane Hudsonville, MI 49426
Want to know what your home might be worth? Contact us for a FREE valuation!

Our team is ready to help you sell your home for the highest possible price ASAP
Key Details
Property Type Condo
Sub Type Condominium
Listing Status Sold
Purchase Type For Sale
Square Footage 1,420 sqft
Price per Sqft $253
Municipality Georgetown Twp
Subdivision Meadows East
MLS Listing ID 25051206
Sold Date 11/06/25
Style Ranch
Bedrooms 2
Full Baths 2
Half Baths 1
HOA Fees $325/mo
HOA Y/N true
Year Built 1998
Annual Tax Amount $2,996
Tax Year 2025
Property Sub-Type Condominium
Source Michigan Regional Information Center (MichRIC)
Property Description
Come check out this spacious, one-owner condo in the highly desirable Meadows East subdivision! The property features an open floor plan, a gas fireplace, a large main floor primary suite, and a spacious basement with brand-new carpet. Boasting over 2300 sq ft of finished living space, 2 bedrooms, 2 1/2 bathrooms, and a basement kitchenette, this condo offers ample room to host friends or family. Be sure to take in the views from the sun porch overlooking the expansive backyard pond during your visit. Don't wait, schedule your private showing today!
Location
State MI
County Ottawa
Area Grand Rapids - G
Direction 44th St to 18th, right on Stonegate Dr. Condo located on your right.
Body of Water Boyd Pond
Rooms
Basement Full
Interior
Heating Forced Air
Cooling Central Air
Fireplaces Number 1
Fireplace true
Appliance Dishwasher, Disposal, Dryer, Microwave, Oven, Range, Refrigerator, Washer
Laundry Laundry Room, Main Level, Sink
Exterior
Parking Features Garage Faces Front, Garage Door Opener, Attached
Garage Spaces 2.0
Waterfront Description Pond
View Y/N No
Garage Yes
Building
Story 1
Sewer Public
Water Public
Architectural Style Ranch
Structure Type Brick
New Construction No
Schools
School District Hudsonville
Others
HOA Fee Include Water,Trash,Snow Removal,Sewer,Lawn/Yard Care
Tax ID 70-14-27-230-070
Acceptable Financing Cash, FHA, VA Loan, MSHDA, Conventional
Listing Terms Cash, FHA, VA Loan, MSHDA, Conventional
Read Less
Bought with Kelso Homes LLC




