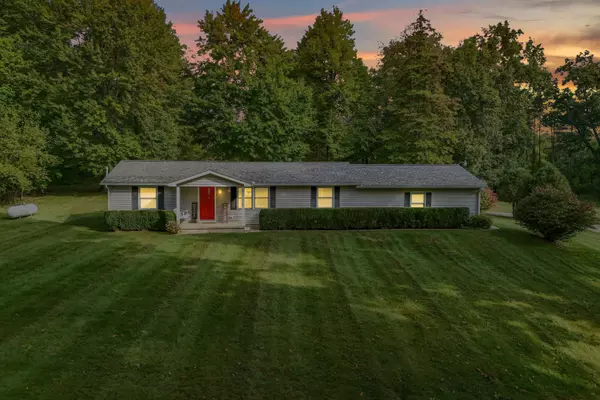For more information regarding the value of a property, please contact us for a free consultation.
4190 Fitzpatrick Road Hillsdale, MI 49242
Want to know what your home might be worth? Contact us for a FREE valuation!

Our team is ready to help you sell your home for the highest possible price ASAP
Key Details
Property Type Single Family Home
Sub Type Single Family Residence
Listing Status Sold
Purchase Type For Sale
Square Footage 1,152 sqft
Price per Sqft $316
Municipality Fayette Twp
MLS Listing ID 25049664
Sold Date 11/06/25
Style Ranch
Bedrooms 3
Full Baths 2
Year Built 1997
Tax Year 2025
Lot Size 10.000 Acres
Acres 10.0
Lot Dimensions 438 x 993
Property Sub-Type Single Family Residence
Source Michigan Regional Information Center (MichRIC)
Property Description
OPEN HOUSE SATURDAY, SEPTEMBER 27, 2025 from 1 to 3pm. Wonderfully secluded on 10 private acres & tucked far off the road sits this immaculate, move in ready 3 bed 2 bath private paradise. Featuring a full basement, 2 1/2 car attached garage, a 2nd 2 1/2 heated garage & two 12x20 sheds that can be used for farm animals & chickens. In the last two years updates include a 20 kw Kohler whole house generator, a new roof with a 30-year warranty, gutters with gutter guards, garage door & remotes, new central air (furnace new in 2019), granite countertops, fresh paint throughout, new closet doors, lights and floor vents. Most appliances upgraded within the last 6 yrs, including the water heater & owned water softener. All ducts have been professionally cleaned recently; a new regulator has been installed on the well pressure tank; the thermal drapes will remain on all windows, and another great tidbit is that the 2-year-old hot tub stays too! An excellent opportunity to live a great dream!
Location
State MI
County Hillsdale
Area Hillsdale County - X
Rooms
Basement Full
Interior
Interior Features Ceiling Fan(s), Garage Door Opener, LP Tank Rented
Heating Forced Air
Cooling Central Air
Flooring Laminate
Fireplace false
Window Features Screens,Insulated Windows,Window Treatments
Appliance Water Softener Owned
Laundry Main Level
Exterior
Parking Features Attached
Garage Spaces 2.0
Utilities Available Phone Available, Electricity Available, Phone Connected
View Y/N No
Roof Type Composition
Garage Yes
Building
Lot Description Recreational, Wooded, Rolling Hills
Story 1
Sewer Septic Tank
Water Well
Architectural Style Ranch
Structure Type Vinyl Siding
New Construction No
Schools
School District Jonesville
Others
Tax ID 30060184000141863
Acceptable Financing Cash, FHA, VA Loan, Rural Development, Conventional
Listing Terms Cash, FHA, VA Loan, Rural Development, Conventional
Read Less
Bought with RE/MAX Perrett Associates - Marshall




