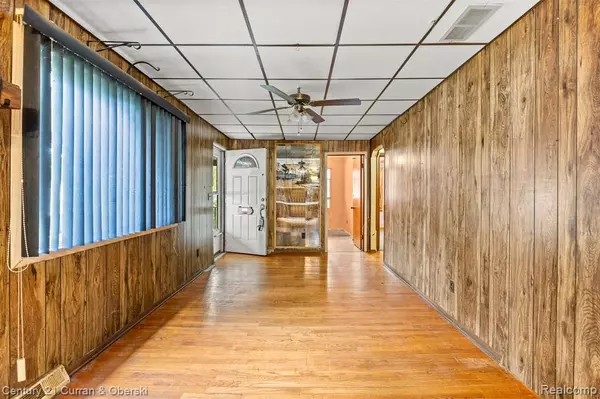For more information regarding the value of a property, please contact us for a free consultation.
14548 Pearl Street Southgate, MI 48195
Want to know what your home might be worth? Contact us for a FREE valuation!

Our team is ready to help you sell your home for the highest possible price ASAP
Key Details
Property Type Single Family Home
Sub Type Single Family Residence
Listing Status Sold
Purchase Type For Sale
Square Footage 1,356 sqft
Price per Sqft $73
Municipality Southgate
Subdivision Southgate
MLS Listing ID 20251043735
Sold Date 11/05/25
Bedrooms 3
Full Baths 2
Year Built 1945
Annual Tax Amount $3,692
Lot Size 0.280 Acres
Acres 0.28
Lot Dimensions 105X114
Property Sub-Type Single Family Residence
Source Realcomp
Property Description
Great opportunity for investors or experienced handy-persons- 3 Bedroom, 2 Bath Ranch with covered porch on a large double lot- 1350+ sqft with classic features inside such as hardwood flooring, natural fireplace with brick surround, glass doorwall and large picture windows. Tons of storage space inside, true mudroom and a huge attic. Outside is a 1 car detached garage with electricity. Yard is fenced and there is plenty of space for a garden, pool, second garage, etc. Established flower beds with a variety of seasonally hearty and pollinator friendly perennials can be showstoppers with some TLC. All appliances/ mechanicals functional and included. City inspection is completed- buyer to assume repairs. As-Is sale, Cash only. Agent is joint owner and related to co-seller. Bring your vision and your offers!
Location
State MI
County Wayne
Area Wayne County - 100
Direction From Trenton Rd go W on Eureka, RT on Pearl St, proceed to address on left
Rooms
Basement Crawl Space
Interior
Heating Forced Air
Cooling Window Unit(s)
Fireplaces Type Living Room
Fireplace true
Appliance Washer, Refrigerator, Range, Microwave, Dryer, Disposal, Dishwasher
Exterior
Exterior Feature Porch(es)
Parking Features Detached
Garage Spaces 1.0
View Y/N No
Roof Type Asphalt
Garage Yes
Building
Story 1
Sewer Public
Water Public
Structure Type Vinyl Siding
Schools
School District Southgate
Others
Tax ID 53012020262000
Acceptable Financing Cash
Listing Terms Cash
Read Less




