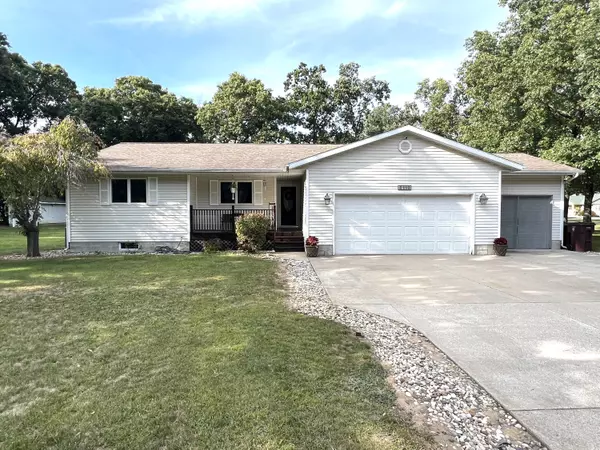For more information regarding the value of a property, please contact us for a free consultation.
3110 Meyers Drive Muskegon, MI 49442
Want to know what your home might be worth? Contact us for a FREE valuation!

Our team is ready to help you sell your home for the highest possible price ASAP
Key Details
Property Type Single Family Home
Sub Type Single Family Residence
Listing Status Sold
Purchase Type For Sale
Square Footage 1,630 sqft
Price per Sqft $226
Municipality Muskegon Twp
MLS Listing ID 25046555
Sold Date 11/05/25
Style Ranch
Bedrooms 4
Full Baths 2
Half Baths 1
Year Built 1999
Annual Tax Amount $3,004
Tax Year 2024
Lot Size 0.868 Acres
Acres 0.87
Lot Dimensions 210 x 180
Property Sub-Type Single Family Residence
Source Michigan Regional Information Center (MichRIC)
Property Description
This beautiful home on a quiet Cul-de-sac is a must-see! Large open floor plan on the main level including a gas fireplace and large center island kitchen with deck/fixed gazebo adjoining for outdoor living. Four season room is perfect for exercise, office, or play room. Plenty of square footage for a 5th bedroom in the lower level as well. New carpeting, wood floors, fresh paint and baseboards. Newer furnace, central air and constant pressure water system makes this house move-in ready! The large backyard with lots of space for entertaining includes a fire pit, play set, and additional small detached garage. Don't miss out on this charming house! Call 231-638-0097 now for your personal showing!
Location
State MI
County Muskegon
Area Muskegon County - M
Direction From Apple Ave, take Dangl north to Meyers Dr.
Rooms
Basement Full
Interior
Interior Features Ceiling Fan(s), Garage Door Opener, Center Island, Eat-in Kitchen, Pantry
Heating Forced Air
Cooling Central Air
Flooring Carpet, Wood
Fireplaces Type Gas Log, Living Room
Fireplace false
Window Features Screens,Insulated Windows
Appliance Dishwasher, Disposal, Dryer, Microwave, Range, Refrigerator, Washer
Laundry Main Level
Exterior
Parking Features Tandem, Garage Faces Front, Garage Door Opener, Attached
Garage Spaces 2.0
View Y/N No
Roof Type Asphalt
Porch Covered
Garage Yes
Building
Lot Description Corner Lot, Level, Cul-De-Sac
Story 2
Sewer Public
Water Well
Architectural Style Ranch
Structure Type Vinyl Siding
New Construction No
Schools
School District Orchard View
Others
Tax ID 10-785-000-0008-00
Acceptable Financing Cash, FHA, VA Loan, MSHDA, Conventional
Listing Terms Cash, FHA, VA Loan, MSHDA, Conventional
Read Less
Bought with Coldwell Banker Woodland Schmidt Grand Haven




