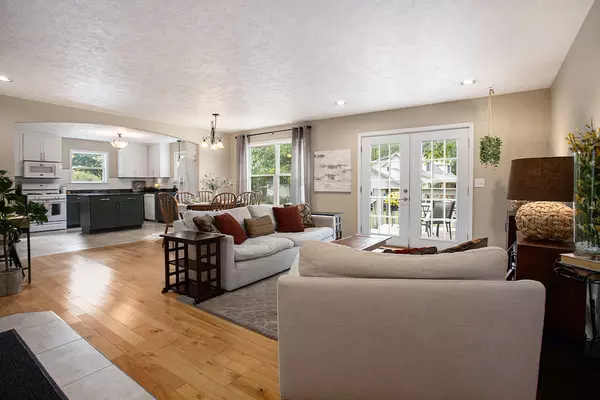For more information regarding the value of a property, please contact us for a free consultation.
207 Embury Drive Battle Creek, MI 49014
Want to know what your home might be worth? Contact us for a FREE valuation!

Our team is ready to help you sell your home for the highest possible price ASAP
Key Details
Property Type Single Family Home
Sub Type Single Family Residence
Listing Status Sold
Purchase Type For Sale
Square Footage 1,520 sqft
Price per Sqft $210
Municipality Emmett Twp
MLS Listing ID 25050793
Sold Date 11/05/25
Style Ranch
Bedrooms 4
Full Baths 3
Year Built 1994
Annual Tax Amount $3,524
Tax Year 2024
Lot Size 0.508 Acres
Acres 0.51
Lot Dimensions 164x135
Property Sub-Type Single Family Residence
Source Michigan Regional Information Center (MichRIC)
Property Description
WELCOME HOME! - This 4 bedroom/3 bath home is over 2,000 finished sq ft & move-in ready! Sitting on a quiet, 1/2 acre corner lot it's close to shopping, Binder Park Zoo, Harper Creek Schools, I-94 access, & more. Inside you'll find an open layout with loads of natural light. Finishing highlights include wood floors, granite kitchen countertops on updated cabinets with crown molding. Plus, you can have laundry on the main floor, which is already plumbed in the large pantry. The finished walk-out basement provides incredible flexibility with a bedroom, bath, & kitchenette that's ideal for an in-law suite, slumber party, or income opportunity. Outside, the front porch, back deck, lower patio, & fire pit expand your living/entertaining space for stargazing, coffee sipping, or hosting friends/family. Plus, easy landscaping with perennials makes upkeep a breeze. Call me or your fave agent to book your private showing TODAY! *Seller is licensed real estate sales person in the state of MI.
Location
State MI
County Calhoun
Area Battle Creek - B
Direction 6 1/2 Mile Rd to Bach. Left on Embury to property, which is on corner of Lamson and Embury.
Rooms
Basement Full, Walk-Out Access
Interior
Interior Features Ceiling Fan(s), Garage Door Opener, Center Island
Heating Forced Air
Cooling Central Air
Flooring Ceramic Tile, Wood
Fireplace false
Window Features Screens
Appliance Dishwasher, Dryer, Microwave, Oven, Range, Refrigerator, Washer
Laundry In Basement, Main Level
Exterior
Parking Features Garage Faces Front, Garage Door Opener
Garage Spaces 2.0
Utilities Available Natural Gas Available, Cable Available, Natural Gas Connected, Cable Connected
View Y/N No
Roof Type Shingle
Porch Deck, Patio, Porch(es)
Garage Yes
Building
Lot Description Corner Lot
Story 1
Sewer Septic Tank
Water Well
Architectural Style Ranch
Structure Type Vinyl Siding
New Construction No
Schools
School District Harper Creek
Others
Tax ID 10-681-012-00
Acceptable Financing Cash, FHA, VA Loan, MSHDA, Conventional
Listing Terms Cash, FHA, VA Loan, MSHDA, Conventional
Read Less
Bought with RE/MAX Perrett Associates




