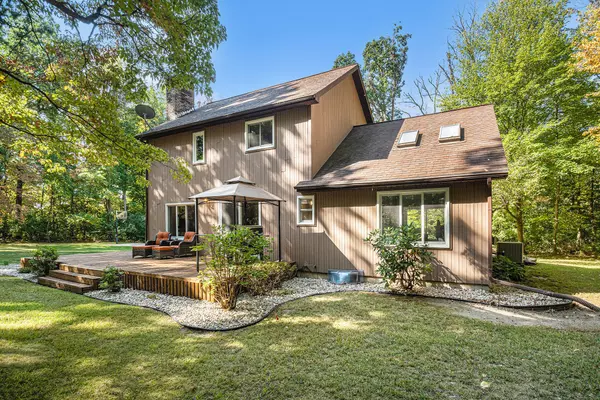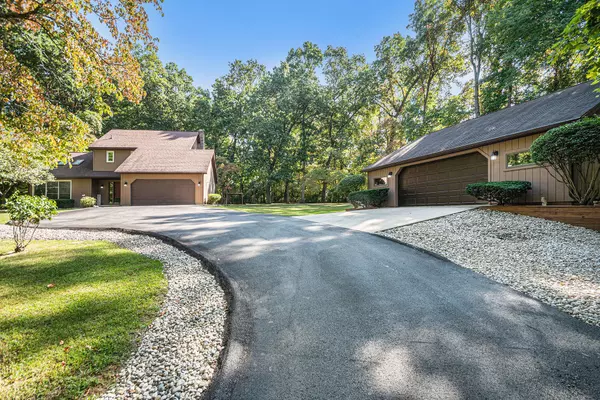For more information regarding the value of a property, please contact us for a free consultation.
1033 Anderson Road Niles, MI 49120
Want to know what your home might be worth? Contact us for a FREE valuation!

Our team is ready to help you sell your home for the highest possible price ASAP
Key Details
Property Type Single Family Home
Sub Type Single Family Residence
Listing Status Sold
Purchase Type For Sale
Square Footage 1,469 sqft
Price per Sqft $279
Municipality Howard Twp
MLS Listing ID 25048388
Sold Date 11/05/25
Style Contemporary
Bedrooms 3
Full Baths 2
Half Baths 1
Year Built 1989
Annual Tax Amount $3,125
Tax Year 2024
Lot Size 3.610 Acres
Acres 3.61
Lot Dimensions 250 X 630
Property Sub-Type Single Family Residence
Source Michigan Regional Information Center (MichRIC)
Property Description
Welcome to your private retreat! This updated 3-bedroom, 2.5-bath home sits on 3.61 secluded acres surrounded by nature, perfect for those who love peace and privacy. Inside, you'll find a spacious layout with main-floor laundry, a finished portion of the basement, and an attached 2-stall garage.The property also features a 32x32 detached garage, ideal for a workshop, extra storage, or the ultimate man cave and shelving ready for all your hobbies. This home is designed for entertaining with plenty of indoor and outdoor space. Recent updates provide peace of mind and modern comfort, including new Anderson windows, a Lenox energy efficient furnace/AC & heat pump, a tankless water heater, newly paved driveway, new carpet, and more—ask your agent for the full list! If you're looking for a home that combines privacy, functionality, and modern upgrades, this one is a must-see.Don't wait schedule your private showing today!
Location
State MI
County Cass
Area Southwestern Michigan - S
Direction From Niles Yankee st. to Pine Lake rd. left onto Anderson to sign.
Rooms
Basement Full
Interior
Interior Features Ceiling Fan(s), Garage Door Opener, Eat-in Kitchen, Pantry
Heating Forced Air, Heat Pump
Cooling Central Air
Flooring Carpet, Ceramic Tile, Laminate
Fireplaces Number 1
Fireplaces Type Family Room, Wood Burning
Fireplace true
Window Features Skylight(s),Replacement
Appliance Dishwasher, Dryer, Microwave, Oven, Range, Refrigerator, Washer, Water Softener Owned
Laundry Laundry Room, Main Level
Exterior
Parking Features Detached, Attached
Garage Spaces 4.0
Utilities Available Electricity Available, High-Speed Internet
View Y/N No
Roof Type Composition
Street Surface Paved
Porch Deck
Garage Yes
Building
Lot Description Wooded
Story 2
Sewer Septic Tank
Water Well
Architectural Style Contemporary
Structure Type Wood Siding
New Construction No
Schools
School District Edwardsburg
Others
Tax ID 1402059001000
Acceptable Financing Cash, Conventional
Listing Terms Cash, Conventional
Read Less
Bought with Century 21 Affiliated




