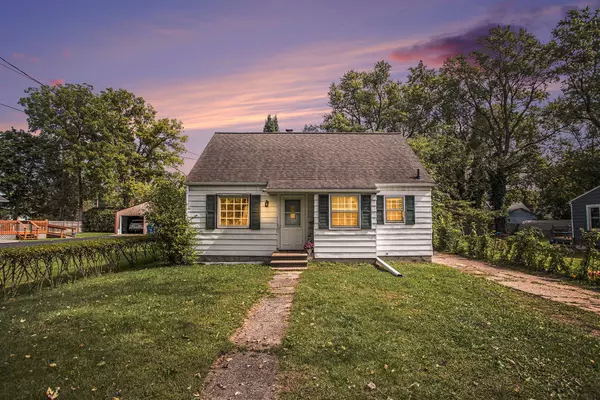For more information regarding the value of a property, please contact us for a free consultation.
1512 Upland Drive Kalamazoo, MI 49048
Want to know what your home might be worth? Contact us for a FREE valuation!

Our team is ready to help you sell your home for the highest possible price ASAP
Key Details
Property Type Single Family Home
Sub Type Single Family Residence
Listing Status Sold
Purchase Type For Sale
Square Footage 1,094 sqft
Price per Sqft $143
Municipality Kalamazoo Twp
MLS Listing ID 25049779
Sold Date 10/30/25
Style Cape Cod
Bedrooms 3
Full Baths 1
Year Built 1940
Annual Tax Amount $3,300
Tax Year 2025
Lot Size 5,793 Sqft
Acres 0.13
Lot Dimensions 44x132
Property Sub-Type Single Family Residence
Source Michigan Regional Information Center (MichRIC)
Property Description
Welcome Home! Move in, affordable living in a great neighborhood. The interior bones of this property have been meticulously updated by a licensed contractor. The kitchen/bath, plumbing, electrical and mechanicals in great shape. The updated kitchen boasts stainless steel appliances, new cabinets, flooring and designed with an eat in area for a small table! The bath has been updated with new flooring/cabinets and fixtures. The home is carpeted throughout but under the carpet you will find original hardwood floors that were in fabulous shape when covered. Upstairs can serve as an additional bedroom/play area or office. Large closet in this area as well. The laundry is in the basement/ clean and dry with great space to renovate or make your own. The garage is standing; in need of repair but had been used for storage only. Add your personal touches as far as exterior paint/siding and landscaping and you will have added built equity as this home is priced to sell!
Location
State MI
County Kalamazoo
Area Greater Kalamazoo - K
Direction N on Sprinkle to E Main, West on East Main to Upland, North on Upland and home on the east side of the road
Rooms
Basement Full
Interior
Interior Features Ceiling Fan(s), Eat-in Kitchen, Pantry
Heating Baseboard, Radiant
Flooring Carpet, Vinyl, Wood
Fireplace false
Window Features Screens,Window Treatments
Appliance Dishwasher, Dryer, Microwave, Range, Refrigerator, Washer
Laundry Gas Dryer Hookup, In Basement, Sink, Washer Hookup
Exterior
Parking Features Detached
Utilities Available Natural Gas Connected, High-Speed Internet
View Y/N No
Roof Type Composition
Street Surface Paved
Porch Porch(es)
Garage No
Building
Lot Description Level, Sidewalk
Story 2
Sewer Public
Water Public
Architectural Style Cape Cod
Structure Type Aluminum Siding
New Construction No
Schools
School District Comstock
Others
Tax ID 0612378090
Acceptable Financing Cash, Conventional
Listing Terms Cash, Conventional
Read Less
Bought with Doorlag Realty Company




