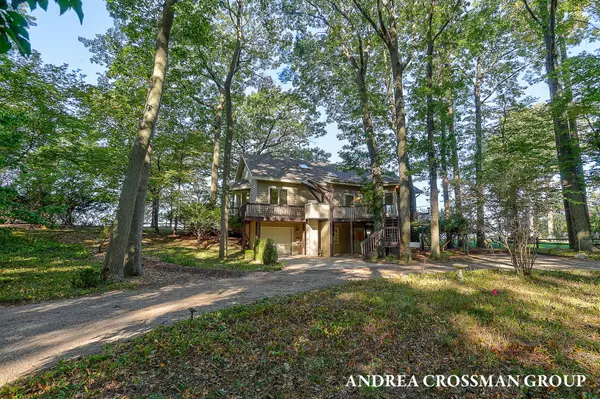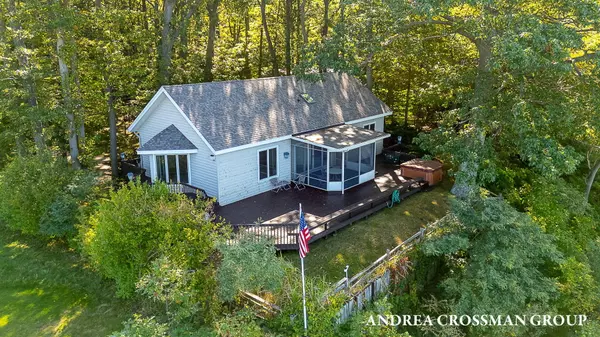For more information regarding the value of a property, please contact us for a free consultation.
2542 Lakeshore Drive Fennville, MI 49408
Want to know what your home might be worth? Contact us for a FREE valuation!

Our team is ready to help you sell your home for the highest possible price ASAP
Key Details
Property Type Single Family Home
Sub Type Single Family Residence
Listing Status Sold
Purchase Type For Sale
Square Footage 2,653 sqft
Price per Sqft $680
Municipality Saugatuck Twp
MLS Listing ID 25047759
Sold Date 10/31/25
Style Traditional
Bedrooms 4
Full Baths 3
Year Built 2002
Annual Tax Amount $1,778
Tax Year 2025
Lot Size 1.890 Acres
Acres 1.89
Lot Dimensions 170x526x166x488
Property Sub-Type Single Family Residence
Source Michigan Regional Information Center (MichRIC)
Property Description
Lake Michigan beach home on a deep wooded lot with guest house and beautiful views. Situated on a lower bluff with sandy beach and protected dune along a quiet stretch of Lakeshore Dr between Saugatuck and South Haven, just north of the M89 exit in Fennville. This area is beautiful, calming, and offers an escape from the hustle and bustle of the city. Rebuilt in 2003, the home features a main floor primary suite, open living/dining/kitchen with screened porch and lakeside deck. The lower level includes 2 bedrooms, full bath, and family room. An outdoor chair lift (or grocery lift) makes accessing the elevated main level convenient and accessible. The guest suite sits above a second garage with workshop, with potential to expand for more garage or living space. A charming 1-bedroom, 1-bath guest apartment completes the space. This quintessential Lake Michigan cottage also offers ample parking and a beautiful circular driveway,
Location
State MI
County Allegan
Area Holland/Saugatuck - H
Direction I-196 to M-89/Fennville exit N. to address.
Body of Water Lake Michigan
Rooms
Basement Full, Walk-Out Access
Interior
Interior Features Ceiling Fan(s), Elevator, Garage Door Opener, Guest Quarters, Center Island, Eat-in Kitchen, Pantry
Heating Forced Air
Cooling Central Air
Flooring Carpet, Tile, Wood
Fireplaces Number 1
Fireplaces Type Gas Log, Living Room
Fireplace true
Window Features Screens,Insulated Windows,Window Treatments
Appliance Humidifier, Built-In Gas Oven, Cooktop, Dishwasher, Disposal, Dryer, Microwave, Oven, Refrigerator, Trash Compactor, Washer, Water Softener Owned
Laundry Main Level
Exterior
Exterior Feature Scrn Porch
Parking Features Garage Faces Front, Garage Door Opener, Detached, Carport, Attached
Garage Spaces 2.0
Utilities Available Phone Available, Cable Available, Natural Gas Connected, Cable Connected, High-Speed Internet
Waterfront Description Lake
View Y/N No
Roof Type Composition
Street Surface Paved
Handicap Access Accessible Stairway
Porch Screened
Garage Yes
Building
Lot Description Wooded
Story 2
Sewer Septic Tank
Water Well
Architectural Style Traditional
Structure Type Wood Siding
New Construction No
Schools
School District Fennville
Others
Tax ID 03-20-160-020-00
Acceptable Financing Cash, Conventional
Listing Terms Cash, Conventional
Read Less
Bought with Jaqua REALTORS




