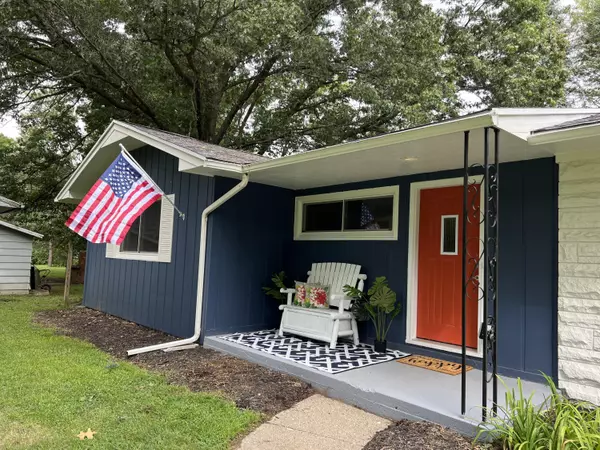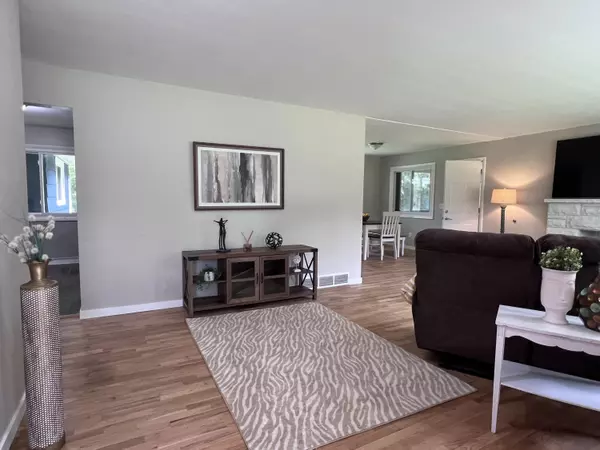For more information regarding the value of a property, please contact us for a free consultation.
6329 Purdy Drive Battle Creek, MI 49017
Want to know what your home might be worth? Contact us for a FREE valuation!

Our team is ready to help you sell your home for the highest possible price ASAP
Key Details
Property Type Single Family Home
Sub Type Single Family Residence
Listing Status Sold
Purchase Type For Sale
Square Footage 1,673 sqft
Price per Sqft $178
Municipality Pennfield Twp
MLS Listing ID 25042939
Sold Date 10/31/25
Style Ranch
Bedrooms 5
Full Baths 2
Half Baths 1
Year Built 1960
Annual Tax Amount $2,640
Tax Year 2024
Lot Size 0.580 Acres
Acres 0.58
Lot Dimensions irregular
Property Sub-Type Single Family Residence
Source Michigan Regional Information Center (MichRIC)
Property Description
RENOVATED RANCH w/4 -5 BEDROOMS- NEW NEW NEW HIGH END MATERIALS! New ROOF, KITCHEN w hard surface countertops, Stainless steel, soft close cabinets, WINDOWS, doors, BATHROOMS, TILE & finished wood FLOORS. FRESH Paint & MORE!
Finish your basement to meet your STYLE! PENNFIELD schools. MOVE in READY! So many BONUS spaces! Call your favorite Realtor or Lady Dy!
Location
State MI
County Calhoun
Area Battle Creek - B
Direction Follow Morgan Road, West, past the Carriage Hills Subdivision & Purdy Elementary School, to Purdy Drive & turn left.
Rooms
Basement Crawl Space, Full
Interior
Interior Features Garage Door Opener, Eat-in Kitchen
Heating Forced Air
Cooling Central Air
Flooring Wood
Fireplaces Number 1
Fireplaces Type Living Room, Wood Burning
Fireplace true
Window Features Storms,Screens,Window Treatments
Appliance Dishwasher, Dryer, Microwave, Range, Refrigerator, Washer, Water Softener Rented
Laundry In Basement, Laundry Room, Main Level
Exterior
Exterior Feature Scrn Porch
Parking Features Attached
Garage Spaces 2.0
Utilities Available Natural Gas Available, Electricity Available, Cable Available, Natural Gas Connected
View Y/N No
Roof Type Composition
Street Surface Paved
Garage Yes
Building
Story 1
Sewer Public
Water Well
Architectural Style Ranch
Structure Type Wood Siding,Other
New Construction No
Schools
School District Pennfield
Others
Tax ID 131880001900
Acceptable Financing Cash, Conventional
Listing Terms Cash, Conventional
Read Less
Bought with Berkshire Hathaway HomeServices Michigan Real Estate




