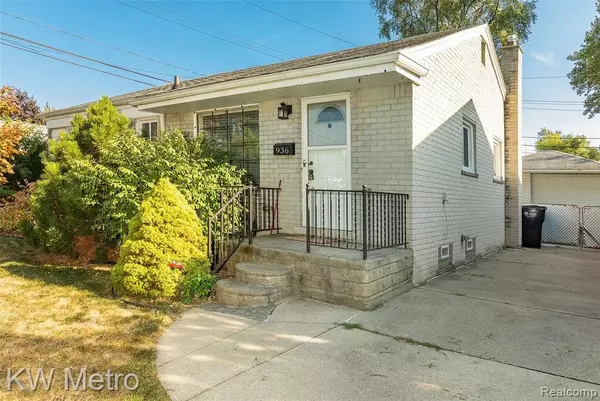For more information regarding the value of a property, please contact us for a free consultation.
936 E Katherine Avenue Madison Heights, MI 48071
Want to know what your home might be worth? Contact us for a FREE valuation!

Our team is ready to help you sell your home for the highest possible price ASAP
Key Details
Property Type Single Family Home
Sub Type Single Family Residence
Listing Status Sold
Purchase Type For Sale
Square Footage 1,008 sqft
Price per Sqft $229
Municipality Madison Heights
Subdivision Madison Heights
MLS Listing ID 20251036131
Sold Date 10/28/25
Bedrooms 2
Full Baths 1
Year Built 1954
Annual Tax Amount $5,803
Lot Size 4,791 Sqft
Acres 0.11
Lot Dimensions 47X102
Property Sub-Type Single Family Residence
Source Realcomp
Property Description
Brick ranch with tons of updates. Bright and open, the living room has a large picture window and newer carpet. The kitchen has been renovated with solid wood cabinets, granite counters, granite backsplash, stainless appliances and built-in nook area. This home features a dining room, which is actually the third bedroom with a wall and door removed, and could easily be converted back. The bathroom has ceramic tile, newer vanity, sink and fixtures. The basement is finished and add so much extra living space for a family room, home gym, playroom -- whatever you may want. Roof and furnace both approximately 10 years old. New waste stack and floor drain in 2024 w 10 year warranty. Great central location with easy access to restaurants, shopping, and freeways. Check it out today!
Location
State MI
County Oakland
Area Oakland County - 70
Direction Take 12 Mile Rd to Herbert St. Then turn on Katherine Ave.
Interior
Interior Features Basement Finished, Humidifier
Heating Forced Air
Cooling Central Air
Appliance Washer, Refrigerator, Range, Microwave, Dryer, Disposal, Dishwasher
Laundry Lower Level
Exterior
Exterior Feature Fenced Back, Patio
Parking Features Detached, Garage Door Opener
Garage Spaces 1.5
View Y/N No
Garage Yes
Building
Story 1
Sewer Public
Water Public
Structure Type Vinyl Siding
Schools
School District Lamphere
Others
Tax ID 2513129019
Acceptable Financing Cash, Conventional
Listing Terms Cash, Conventional
Read Less




