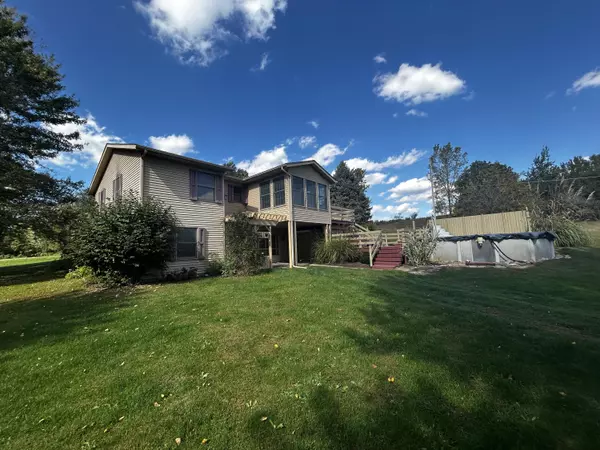For more information regarding the value of a property, please contact us for a free consultation.
3490 Barber Road Hastings, MI 49058
Want to know what your home might be worth? Contact us for a FREE valuation!

Our team is ready to help you sell your home for the highest possible price ASAP
Key Details
Property Type Single Family Home
Sub Type Single Family Residence
Listing Status Sold
Purchase Type For Sale
Square Footage 1,600 sqft
Price per Sqft $240
Municipality Carlton Twp
MLS Listing ID 25051178
Sold Date 10/24/25
Style Ranch
Bedrooms 3
Full Baths 3
Year Built 1991
Annual Tax Amount $1,850
Tax Year 2024
Lot Size 1.800 Acres
Acres 1.8
Lot Dimensions 260 * 295
Property Sub-Type Single Family Residence
Source Michigan Regional Information Center (MichRIC)
Property Description
Experience refined country living at 3490 Barber Rd—a stunning 3-bed, 3-bath ranch designed for comfort, style, and efficiency. The main level opens to multiple-level decks overlooking a sparkling pool and a lush, manicured yard, perfect for entertaining or quiet evenings outdoors. Enjoy natural light in the four-season sunroom, and a cozy bar/sink nook in the walk-out basement. The finished, heated garage, geothermal heating system, and spacious 24×32 pole barn add both practicality and value. With abundant storage and thoughtful design throughout, this home blends craftsmanship, warmth, and resort-style living in one exceptional property. Book your showing today!!!
Location
State MI
County Barry
Area Grand Rapids - G
Rooms
Basement Full, Walk-Out Access
Interior
Interior Features LP Tank Owned
Heating Forced Air
Cooling Central Air
Flooring Carpet, Laminate
Fireplace false
Appliance Bar Fridge, Dishwasher, Dryer, Microwave, Range, Refrigerator, Washer
Laundry Gas Dryer Hookup, In Bathroom, Main Level, Washer Hookup
Exterior
Parking Features Attached
Garage Spaces 2.0
View Y/N No
Roof Type Composition,Shingle
Street Surface Paved
Porch 3 Season Room, Deck, Patio, Porch(es)
Garage Yes
Building
Lot Description Corner Lot
Story 1
Sewer Septic Tank
Water Well
Architectural Style Ranch
Structure Type Aluminum Siding
New Construction No
Schools
School District Lakewood
Others
Tax ID 080402849200
Acceptable Financing Cash, FHA, VA Loan, Rural Development, MSHDA, Conventional
Listing Terms Cash, FHA, VA Loan, Rural Development, MSHDA, Conventional
Read Less
Bought with Miller Real Estate




