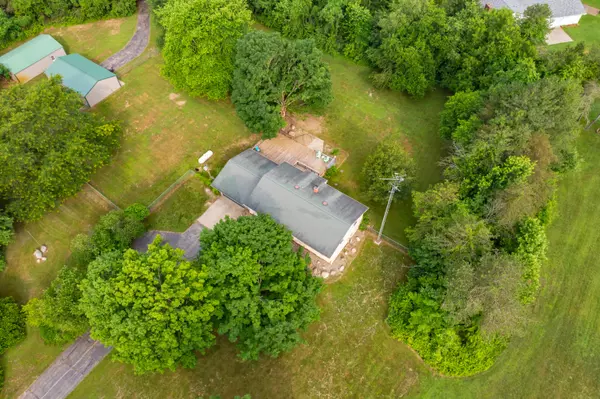For more information regarding the value of a property, please contact us for a free consultation.
34830 Riverview Drive Paw Paw, MI 49079
Want to know what your home might be worth? Contact us for a FREE valuation!

Our team is ready to help you sell your home for the highest possible price ASAP
Key Details
Property Type Single Family Home
Sub Type Single Family Residence
Listing Status Sold
Purchase Type For Sale
Square Footage 1,393 sqft
Price per Sqft $272
Municipality Waverly Twp
Subdivision Riverview Estates
MLS Listing ID 25031923
Sold Date 10/17/25
Bedrooms 4
Full Baths 3
Year Built 1979
Annual Tax Amount $3,662
Tax Year 2024
Lot Size 2.240 Acres
Acres 2.24
Lot Dimensions Irregular
Property Sub-Type Single Family Residence
Source Michigan Regional Information Center (MichRIC)
Property Description
Spacious 4-bedroom home on over 2 serene acres in Riverdale Estates, just north of Paw Paw. Tucked away on a quiet corner lot, this peaceful property has been freshly painted and offers nearly 2,700 sq ft total living space, a private primary suite, and a renovated lower level with a 4th bedroom and full bath. The kitchen features stainless appliances, tile floors, and abundant storage. Step onto the huge deck overlooking a fenced backyard filled with wildlife. Two 24'x40' pole barns with electric—one rebuilt in 2018 with concrete floor—plus a fenced garden and two driveways. Minutes to M-43 & I-94. Schedule your showing today!
Sale includes parcel #80-18-065-017-00
Location
State MI
County Van Buren
Area Greater Kalamazoo - K
Rooms
Other Rooms Pole Barn
Basement Daylight, Other
Interior
Interior Features Ceiling Fan(s), Garage Door Opener, Center Island, Eat-in Kitchen, Pantry
Heating Forced Air
Cooling Central Air
Flooring Carpet, Ceramic Tile, Laminate
Fireplaces Number 1
Fireplace true
Window Features Replacement,Garden Window
Appliance Dishwasher, Dryer, Range, Refrigerator, Washer, Water Softener Owned
Laundry Lower Level
Exterior
Parking Features Attached
Garage Spaces 2.0
Fence Fenced Back
Utilities Available Electricity Available, Cable Available, Phone Connected
View Y/N No
Roof Type Composition
Street Surface Paved
Porch Deck
Garage Yes
Building
Lot Description Corner Lot, Level, Wooded, Cul-De-Sac
Story 2
Sewer Septic Tank
Water Well
Level or Stories Bi-Level
Structure Type Brick,Vinyl Siding
New Construction No
Schools
School District Paw Paw
Others
Tax ID 80-18-065-016-00
Acceptable Financing Cash, FHA, VA Loan, Conventional
Listing Terms Cash, FHA, VA Loan, Conventional
Read Less
Bought with Lifestyles Real Estate and Staging LLC




