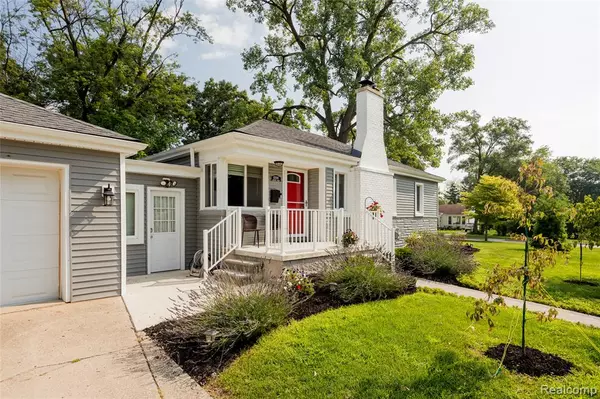For more information regarding the value of a property, please contact us for a free consultation.
10200 Kenwood Street Oak Park, MI 48237
Want to know what your home might be worth? Contact us for a FREE valuation!

Our team is ready to help you sell your home for the highest possible price ASAP
Key Details
Property Type Single Family Home
Sub Type Single Family Residence
Listing Status Sold
Purchase Type For Sale
Square Footage 1,000 sqft
Price per Sqft $280
Municipality Oak Park City
Subdivision Oak Park City
MLS Listing ID 20251026653
Sold Date 09/11/25
Bedrooms 2
Full Baths 2
Year Built 1946
Annual Tax Amount $6,538
Lot Size 8,276 Sqft
Acres 0.19
Lot Dimensions 60X140
Property Sub-Type Single Family Residence
Source Realcomp
Property Description
This completely updated and move-in-ready ranch is perfect for down-sizers or first-time home buyers. Renovated from head to toe, this refreshed two-bedroom/two-bathroom home offers low-maintenance living with modern comforts. The open concept includes a kitchen of conveniences with granite countertops and stainless steel appliances, while the adjoining living space features a completely revamped, functional wood-burning fireplace, ready for setting the mood and warming the space. The finished basement consists of a laundry room, luxurious full bath and huge flex space that can be used as a home gym, office, studio or playroom. A spacious yard has been transformed with patio pavers and new privacy landscaping to create a peaceful outdoor living space. The renovated breezeway includes a new roof and drywall that leads to the massive attached two-car attached garage. New improvements also include a new central air conditioning unit, new vinyl siding and a new cement front porch and railing. Conveniently located within walking distance to Forest Bakery, Pie Sci Pizza, Hansen's Hall, Ernie's Market, Ace Hardware and close to everything in Downtown Ferndale.
Location
State MI
County Oakland
Area Oakland County - 70
Direction Nine Mile Rd & Scotia Rd
Interior
Interior Features Basement Finished
Heating Forced Air
Cooling Central Air
Fireplaces Type Living Room
Fireplace true
Laundry Lower Level
Exterior
Exterior Feature Fenced Back, Patio, Porch(es)
Parking Features Attached
Garage Spaces 2.0
View Y/N No
Roof Type Asphalt
Garage Yes
Building
Story 1
Water Public
Structure Type Vinyl Siding
Schools
School District Ferndale
Others
Tax ID 2529431037
Acceptable Financing Cash, Conventional, FHA, VA Loan
Listing Terms Cash, Conventional, FHA, VA Loan
Read Less




