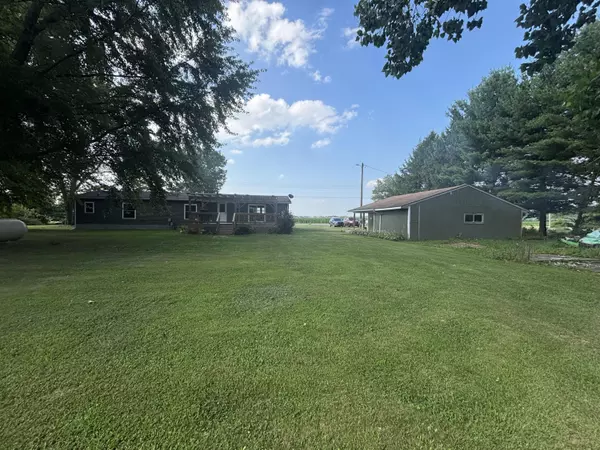For more information regarding the value of a property, please contact us for a free consultation.
12819 Silver Creek Road White Pigeon, MI 49099
Want to know what your home might be worth? Contact us for a FREE valuation!

Our team is ready to help you sell your home for the highest possible price ASAP
Key Details
Property Type Manufactured Home
Sub Type Manufactured Home
Listing Status Sold
Purchase Type For Sale
Square Footage 1,960 sqft
Price per Sqft $126
Municipality Mottville Twp
MLS Listing ID 25035738
Sold Date 09/19/25
Style Ranch
Bedrooms 3
Full Baths 2
Year Built 1998
Annual Tax Amount $1,715
Tax Year 2024
Lot Size 1.990 Acres
Acres 1.99
Lot Dimensions 208x417
Property Sub-Type Manufactured Home
Source Michigan Regional Information Center (MichRIC)
Property Description
Welcome home to this beautifully refreshed 3 bedroom, 2 bath ranch nestled on nearly 2 acres in a peaceful country setting conveniently located near the Michigan/Indiana border. Enjoy brand new flooring and fresh paint throughout the kitchen, dining, family room and living room. All on one easy-living level with a well-designed layout. Open concept kitchen, dining, family room. Plus large living room. Ensuite primary, with walk in closet. Step out onto the spacious deck overlooking the private backyard — perfect for relaxing or entertaining. A large garage offers plenty of space for vehicles, hobbies, or storage. If you're looking for comfort, privacy, and convenience in a charming rural location, this one checks all the boxes!
Location
State MI
County St. Joseph
Area St. Joseph County - J
Direction From 131, West on US 12, South on Burke to Silver Creek.
Rooms
Basement Crawl Space
Interior
Interior Features LP Tank Rented, Center Island, Eat-in Kitchen
Heating Forced Air
Cooling Central Air
Flooring Carpet, Laminate, Vinyl
Fireplaces Number 1
Fireplace true
Window Features Skylight(s),Replacement,Window Treatments
Appliance Dishwasher, Oven, Refrigerator
Laundry Electric Dryer Hookup, Laundry Room, Main Level, Washer Hookup
Exterior
Parking Features Garage Faces Front, Detached
Garage Spaces 2.0
Utilities Available High-Speed Internet
View Y/N No
Roof Type Composition,Shingle
Street Surface Paved
Porch Deck
Garage Yes
Building
Lot Description Level
Story 1
Sewer Septic Tank
Water Well
Architectural Style Ranch
Structure Type Vinyl Siding
New Construction No
Schools
School District White Pigeon
Others
Tax ID 7501101600140
Acceptable Financing Cash, FHA, VA Loan, Rural Development, Conventional
Listing Terms Cash, FHA, VA Loan, Rural Development, Conventional
Read Less
Bought with RE/MAX Elite Group T.R.




