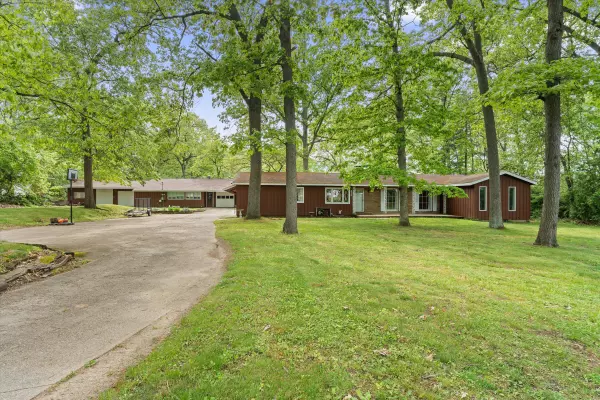For more information regarding the value of a property, please contact us for a free consultation.
2240 S 13th Street Niles, MI 49120
Want to know what your home might be worth? Contact us for a FREE valuation!

Our team is ready to help you sell your home for the highest possible price ASAP
Key Details
Property Type Single Family Home
Sub Type Single Family Residence
Listing Status Sold
Purchase Type For Sale
Square Footage 1,760 sqft
Price per Sqft $164
Municipality Niles Twp
MLS Listing ID 25025507
Sold Date 09/19/25
Style Ranch
Bedrooms 3
Full Baths 2
Year Built 1959
Annual Tax Amount $3,360
Tax Year 2025
Lot Size 1.230 Acres
Acres 1.23
Lot Dimensions 230 x 233
Property Sub-Type Single Family Residence
Source Michigan Regional Information Center (MichRIC)
Property Description
Don't miss this rare opportunity in the Brandywine School District! This expansive property features a well-maintained main home with a full basement, an attached greenhouse, a separate guesthouse (800sq.ft) with its own garage, AND a versatile barn (32x24) — all on 1.23 acres of beautiful land. The main home offers large living spaces, multiple bedrooms, and a functional kitchen perfect for everyday living. The attached greenhouse is ideal for year-round gardening or a serene retreat. The guesthouse adds flexible living space for extended family or guests potential. Located just minutes from the Indiana state line and close to South Bend, Granger, and downtown Niles, this property offers space, privacy, and convenience. A perfect setup for multigenerational living and hobbies.
Location
State MI
County Berrien
Area Southwestern Michigan - S
Direction S 11th st to E on Fulkerson to N on 13th to address.
Rooms
Basement Full, Walk-Out Access
Interior
Interior Features Ceiling Fan(s), Eat-in Kitchen
Heating Forced Air
Cooling Central Air
Flooring Tile, Wood
Fireplaces Number 2
Fireplaces Type Living Room, Primary Bedroom, Wood Burning, Other
Fireplace true
Window Features Storms,Window Treatments
Appliance Dishwasher, Oven, Range, Refrigerator
Laundry Laundry Room, Main Level
Exterior
Parking Features Detached, Carport
Garage Spaces 2.0
Utilities Available Natural Gas Available, Electricity Available, Natural Gas Connected
View Y/N No
Roof Type Composition
Street Surface Paved
Porch Patio, Porch(es)
Garage Yes
Building
Lot Description Wooded
Story 1
Sewer Public
Water Well
Architectural Style Ranch
Structure Type Wood Siding
New Construction No
Schools
High Schools Brandywine Middle School
School District Brandywine
Others
Tax ID 11-14-0111-0010-06-4
Acceptable Financing Cash, Conventional
Listing Terms Cash, Conventional
Read Less
Bought with Cressy & Everett Real Estate




