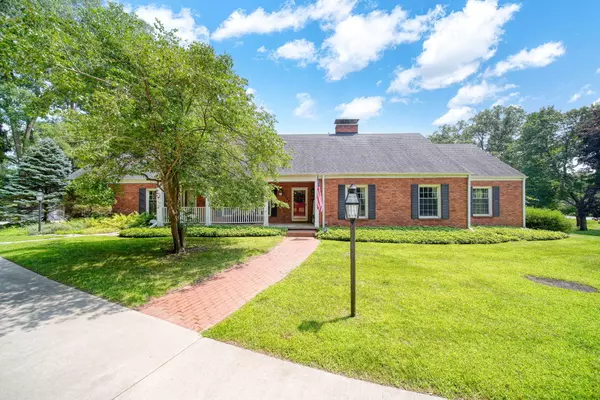For more information regarding the value of a property, please contact us for a free consultation.
1337 Badgley Road Jackson, MI 49203
Want to know what your home might be worth? Contact us for a FREE valuation!

Our team is ready to help you sell your home for the highest possible price ASAP
Key Details
Property Type Single Family Home
Sub Type Single Family Residence
Listing Status Sold
Purchase Type For Sale
Square Footage 3,490 sqft
Price per Sqft $128
Municipality Summit Twp
MLS Listing ID 25037327
Sold Date 09/18/25
Style Ranch
Bedrooms 5
Full Baths 3
Half Baths 2
Year Built 1967
Annual Tax Amount $7,056
Tax Year 2024
Lot Size 1.140 Acres
Acres 1.14
Lot Dimensions Irregular
Property Sub-Type Single Family Residence
Source Michigan Regional Information Center (MichRIC)
Property Description
Extraordinarily Spacious Executive Style Brick Ranch (1-1/2 Story) Home in Summit Township with 5,112 SF of Finished Living Space, plus the mechanical and dry storage rooms downstairs. 5-6 BR's (6th NC), 3 Full and 2 Half Baths, LOTS of Storage Spaces, 2 Furnaces and A/C's (very well insulated home), Tankless Water Htr, 2 Fireplaces, In-Law / Multi-Generational Suite w/Walk-In Tub/Shwr, picturesque 1.14 acre lot with Grand River (Oxbow) Frontage and great hardscaping and landscaping. Concrete Driveway space galore with RV/Camper parking space, accessing both Badgley Road and Brookside Drive, which offers a wonderful, quiet sub to walk/run/bike. All in immediate Move-In-Condition, so make your showing appointment today, and get in before school starts and football season is upon us, YIKES!
Location
State MI
County Jackson
Area Jackson County - Jx
Direction Between Horton and Stonewall Roads, on the corner of Badgley Road and Brookside Drive, with concrete driveway access to both!
Body of Water Grand River
Rooms
Basement Full, Walk-Out Access
Interior
Heating Forced Air
Cooling Central Air
Fireplaces Number 2
Fireplace true
Window Features Insulated Windows
Appliance Dishwasher, Disposal, Dryer, Microwave, Oven, Range, Refrigerator, Washer, Water Softener Owned
Laundry In Basement, Laundry Chute, Main Level
Exterior
Parking Features Garage Faces Side, Garage Door Opener, Attached
Garage Spaces 2.0
Waterfront Description River
View Y/N No
Roof Type Shingle
Street Surface Paved
Porch Patio, Porch(es)
Garage Yes
Building
Lot Description Corner Lot
Story 2
Sewer Public
Water Public
Architectural Style Ranch
Structure Type Brick,Other
New Construction No
Schools
School District Jackson
Others
Tax ID 120-13-22-105-003-00
Acceptable Financing Cash, FHA, VA Loan, Conventional
Listing Terms Cash, FHA, VA Loan, Conventional
Read Less
Bought with HOWARD HANNA REAL ESTATE SERVI




