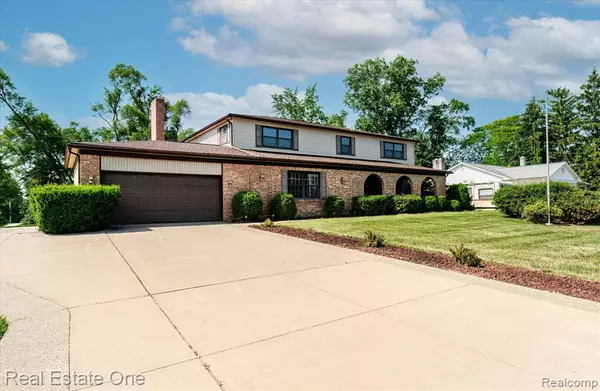For more information regarding the value of a property, please contact us for a free consultation.
4280 Snoal Lane Shelby Twp, MI 48316
Want to know what your home might be worth? Contact us for a FREE valuation!

Our team is ready to help you sell your home for the highest possible price ASAP
Key Details
Property Type Single Family Home
Sub Type Single Family Residence
Listing Status Sold
Purchase Type For Sale
Square Footage 3,400 sqft
Price per Sqft $144
Municipality Shelby Twp
Subdivision Shelby Twp
MLS Listing ID 20251018165
Sold Date 09/16/25
Bedrooms 4
Full Baths 2
Half Baths 1
Year Built 1975
Annual Tax Amount $4,116
Lot Size 0.480 Acres
Acres 0.48
Lot Dimensions 112 x 180
Property Sub-Type Single Family Residence
Source Realcomp
Property Description
IMMEDIATE OCCUPANCY! Come see this beautifully maintained Shelby Twp. home. Property features include: 4 spacious bedrooms, 2 full bathrooms, 1 half bathroom, a full, finished basement, and 2.5 car attached garage w/auto-opener. This home sits on a nearly half acre lot that measures approximately 112 ft. frontage x 180 ft. deep. Boasting over 3,400 sq. ft. of living space, this home offers a blend of modern updates and timeless charm. Enjoy backyard recreation with your personal pickleball/tennis/basketball court. Step into a cozy family room w/gas fireplace, wet bar, built-in bookshelves, and sliding glass doorwall that leads to a rear yard covered deck - perfect for summer lounging or game day gatherings. New upgraded carpet throughout all upper-level bedrooms, upper stairway, dining room, and living room (2025). Hardwood flooring throughout the kitchen, foyer, library/study room, hallway, and half bathroom. Library/study room w/recessed lighting, built-in cabinets/bookshelves, and fresh paint. The primary bedroom suite is nicely appointed with a large walk-in closet, updated private full bathroom, and dressing area with a vanity/counter and seating space. Formal dining room and separate living room. Convenient first floor laundry. Kitchen and laundry room appliances stay. Updated high-efficient furnace and central air. Newer hot water heater (2023). Newer septic tank (2023). New sump pump (2025). Pella brand windows with built-in blinds. Epoxy flooring throughout garage and front porch areas. Plenty of driveway parking (6-8 spaces). Automatic sprinkler system at front, rear, and side yards. Maintenance-free exterior. Basement pool table stays. Close proximity to Macomb Orchard Trail. Fantastic Utica schools! Original owner.
Location
State MI
County Macomb
Area Macomb County - 50
Direction South of 25 Mile Rd, enter Snoal Ln west off Shelby Rd.
Interior
Interior Features Basement Finished
Heating Forced Air
Fireplaces Type Family Room
Fireplace true
Laundry Main Level
Exterior
Parking Features Attached, Garage Door Opener
Garage Spaces 2.5
View Y/N No
Roof Type Asphalt
Garage Yes
Building
Lot Description Corner Lot
Story 2
Sewer Septic Tank
Water Public
Structure Type Brick,Vinyl Siding
Schools
School District Utica
Others
Tax ID 0708151013
Acceptable Financing Cash, Conventional
Listing Terms Cash, Conventional
Read Less




