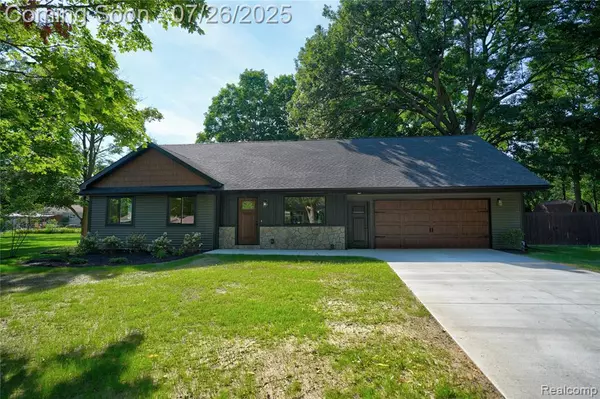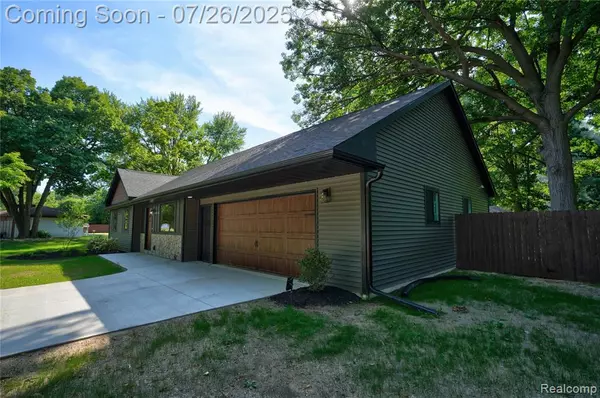For more information regarding the value of a property, please contact us for a free consultation.
4406 Fairwood Drive Burton, MI 48529
Want to know what your home might be worth? Contact us for a FREE valuation!

Our team is ready to help you sell your home for the highest possible price ASAP
Key Details
Property Type Single Family Home
Sub Type Single Family Residence
Listing Status Sold
Purchase Type For Sale
Square Footage 1,521 sqft
Price per Sqft $190
Municipality Burton
Subdivision Burton
MLS Listing ID 20251020079
Sold Date 09/12/25
Bedrooms 3
Full Baths 2
Half Baths 1
Year Built 1964
Annual Tax Amount $1,752
Lot Size 0.390 Acres
Acres 0.39
Lot Dimensions 123x138
Property Sub-Type Single Family Residence
Source Realcomp
Property Description
Welcome to this absolutely stunning newly rebuilt home in Burton! Featuring 3 spacious bedrooms, 2 full bathrooms, and a convenient half bath, this home offers modern comfort and style throughout. You'll love the open concept layout, highlighted by a gorgeous kitchen with quartz countertops, a beautiful large stainless steel sink, and brand new GE stainless steel appliances. A spacious walk-in pantry adds to the functionality. The unique drive-thru garage adds both convenience and curb appeal. Enjoy peace of mind with a brand new furnace, hot water heater, A/C, and all new appliances. This home truly has it all and is just waiting for its new homeowners to make it theirs!
Location
State MI
County Genesee
Area Genesee County - 10
Direction Off of Maple Rd between S. Saginaw St and Fenton Rd
Interior
Interior Features Water Softener/Owned
Heating Forced Air
Cooling Central Air
Appliance Refrigerator, Oven, Microwave, Dishwasher
Exterior
Exterior Feature Fenced Back, Patio, Porch(es)
Parking Features Attached
Garage Spaces 2.5
View Y/N No
Roof Type Asphalt
Garage Yes
Building
Story 1
Water Well
Structure Type Vinyl Siding
Schools
School District Carman-Ainsworth
Others
Tax ID 5931554005
Acceptable Financing Cash, Conventional, FHA, VA Loan
Listing Terms Cash, Conventional, FHA, VA Loan
Read Less




