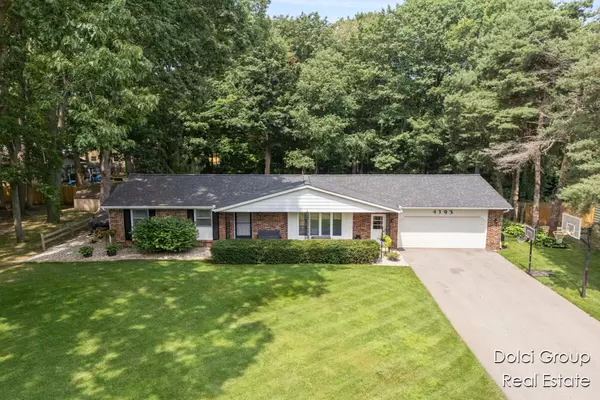For more information regarding the value of a property, please contact us for a free consultation.
4193 Crestlane Drive Hudsonville, MI 49426
Want to know what your home might be worth? Contact us for a FREE valuation!

Our team is ready to help you sell your home for the highest possible price ASAP
Key Details
Property Type Single Family Home
Sub Type Single Family Residence
Listing Status Sold
Purchase Type For Sale
Square Footage 1,281 sqft
Price per Sqft $312
Municipality Georgetown Twp
MLS Listing ID 25039111
Sold Date 09/04/25
Style Ranch
Bedrooms 4
Full Baths 2
Year Built 1973
Annual Tax Amount $2,234
Tax Year 2024
Lot Size 0.324 Acres
Acres 0.32
Lot Dimensions 100x140
Property Sub-Type Single Family Residence
Source Michigan Regional Information Center (MichRIC)
Property Description
Welcome to this impeccably maintained 4+ bedroom home nestled in a highly desirable neighborhood! Boasting extreme pride of ownership, this residence features 4 bedrooms plus a flexible bonus room currently used as a non-conforming bedroom or home office. Enjoy 3 bedrooms and 2 full baths on the main floor, with an additional bedroom and flex room in the beautifully finished basement. Have peace of mind with a new roof in 2023, a brand new driveway and new luxury vinyl plank throughout most of the main level. Step outside to a private backyard retreat that backs up to serene woods—a rare find in this neighborhood! The oversized 2-stall garage offers ample storage. Underground sprinklers keep your lawn lush. Homes in this neighborhood don't come up often—schedule your tour today!
Location
State MI
County Ottawa
Area Grand Rapids - G
Direction From corner of Port Sheldon and 40th Ave, N on 40th Ave to Blair St, W to Georgetown Ave, N to Crestlane Dr, E to Dream Home
Rooms
Basement Full
Interior
Interior Features Pantry
Heating Forced Air
Cooling Central Air
Flooring Carpet, Vinyl
Fireplace false
Appliance Dishwasher, Dryer, Freezer, Range, Refrigerator, Washer
Laundry In Basement
Exterior
Parking Features Attached
Garage Spaces 2.0
Fence Fenced Back
Utilities Available High-Speed Internet
View Y/N No
Street Surface Paved
Porch Patio
Garage Yes
Building
Lot Description Wooded
Story 2
Sewer Septic Tank
Water Public, Well
Architectural Style Ranch
Structure Type Brick,Vinyl Siding
New Construction No
Schools
School District Hudsonville
Others
Tax ID 70-14-19-276-001
Acceptable Financing Cash, FHA, VA Loan, Rural Development, MSHDA, Conventional
Listing Terms Cash, FHA, VA Loan, Rural Development, MSHDA, Conventional
Read Less
Bought with Greenridge Realty Holland




