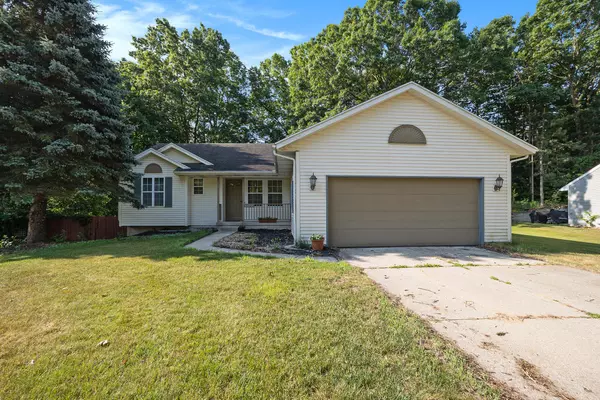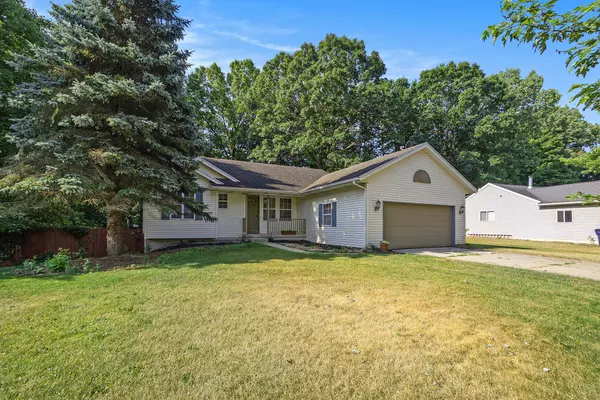For more information regarding the value of a property, please contact us for a free consultation.
1972 Red Pine Drive Dorr, MI 49323
Want to know what your home might be worth? Contact us for a FREE valuation!

Our team is ready to help you sell your home for the highest possible price ASAP
Key Details
Property Type Single Family Home
Sub Type Single Family Residence
Listing Status Sold
Purchase Type For Sale
Square Footage 1,200 sqft
Price per Sqft $298
Municipality Dorr Twp
MLS Listing ID 25032449
Sold Date 08/22/25
Style Ranch
Bedrooms 4
Full Baths 2
Half Baths 1
Year Built 1995
Annual Tax Amount $2,855
Tax Year 2025
Lot Size 0.440 Acres
Acres 0.44
Lot Dimensions 78 x 150
Property Sub-Type Single Family Residence
Source Michigan Regional Information Center (MichRIC)
Property Description
Tucked away in a quiet subdivision, this very nice 4-bedroom, 2.5-bathroom home offers 2,200 sq ft of well designed living space on a beautifully wooded lot. Step inside to the open concept living room with vaulted ceilings, surround speakers and a cozy fireplace, seamlessly connected to a spacious kitchen with a large center island, perfect for gatherings. The main-floor master suite offers comfort and privacy with a walk-in closet and access to the deck to Enjoy peaceful mornings and relaxing evenings. The large backyard is fenced-in, featuring a fire pit, lower level patio, a large deck, hot tub, and plenty of room to entertain. The fully finished walkout lower level includes a second fireplace and flexible living space for a home theater, office, or game room along with 2 bedrooms, a full bathroom and a wet bar. With easy access to highways for commuting, this home combines serenity and convenience, call today for more information or to set up a showing. a full bathroom and a wet bar. With easy access to highways for commuting, this home combines serenity and convenience, call today for more information or to set up a showing.
Location
State MI
County Allegan
Area Holland/Saugatuck - H
Direction US 131 to 142nd exit, West to 20th St, North to Red Run Dr, East to Red pine Dr
Rooms
Basement Daylight, Full, Walk-Out Access
Interior
Interior Features Garage Door Opener, Hot Tub Spa, Center Island
Heating Forced Air
Cooling Central Air
Flooring Carpet, Linoleum, Tile
Fireplaces Number 2
Fireplaces Type Family Room, Living Room
Fireplace true
Window Features Window Treatments
Appliance Dishwasher, Microwave, Oven, Range, Refrigerator, Water Softener Owned
Laundry Main Level
Exterior
Parking Features Garage Door Opener, Attached
Garage Spaces 2.0
Fence Fenced Back
Utilities Available Natural Gas Available, Natural Gas Connected
View Y/N No
Roof Type Composition
Street Surface Paved
Porch Deck, Patio
Garage Yes
Building
Lot Description Wooded
Story 1
Sewer Septic Tank
Water Well
Architectural Style Ranch
Structure Type Vinyl Siding
New Construction No
Schools
School District Wayland
Others
Tax ID 0537603100
Acceptable Financing Cash, FHA, VA Loan, Conventional
Listing Terms Cash, FHA, VA Loan, Conventional
Read Less
Bought with Greenridge Realty (Cascade)




