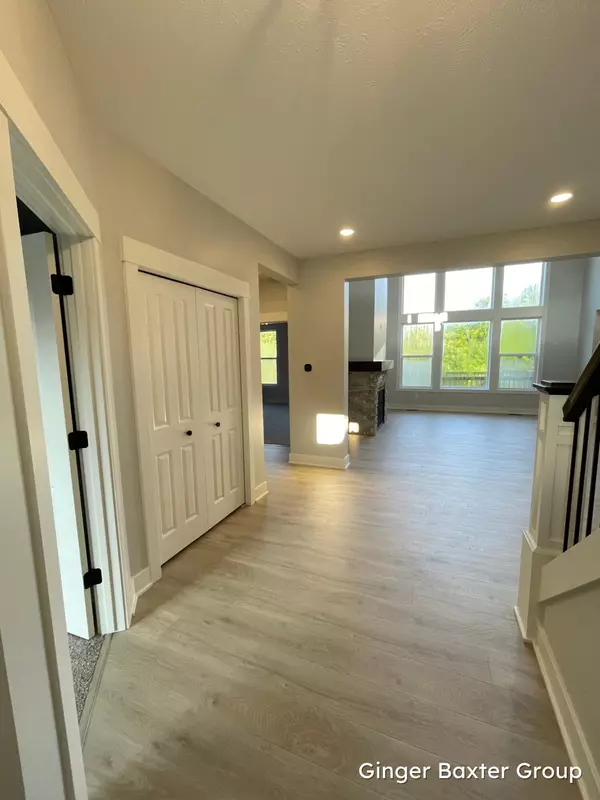For more information regarding the value of a property, please contact us for a free consultation.
6769 Summer Mdws NE Court #Lot 67 Rockford, MI 49341
Want to know what your home might be worth? Contact us for a FREE valuation!

Our team is ready to help you sell your home for the highest possible price ASAP
Key Details
Property Type Single Family Home
Sub Type Single Family Residence
Listing Status Sold
Purchase Type For Sale
Square Footage 2,775 sqft
Price per Sqft $258
Municipality Cannon Twp
Subdivision Summerset Meadows
MLS Listing ID 25041302
Sold Date 08/14/25
Style Traditional
Bedrooms 5
Full Baths 3
Half Baths 1
HOA Fees $71/qua
HOA Y/N true
Year Built 2024
Annual Tax Amount $3,209
Tax Year 2024
Lot Size 0.857 Acres
Acres 0.86
Lot Dimensions 101x336x122x318
Property Sub-Type Single Family Residence
Source Michigan Regional Information Center (MichRIC)
Property Description
Located in the Summerset Meadows neighborhood of Rockford, this outstanding two-story home features 3654 finished sq. ft of living. Walk into the grand foyer which leads to an open living room with a gorgeous fireplace and is open to the kitchen and dining room. You will also enjoy all the seasons in the Michigan room. The kitchen includes a walk-in pantry and an island with an oversized snack ledge. A secluded den offers the flexibility of an office or secondary living space. The main floor primary suite includes a private bath with a dual-sink vanity, a separate water closet, and a spacious walk-in closet. The second story offers 3 bedrooms, an additional full bathroom, a conveniently located laundry room, and loft space. Venture to the finished lower level and find a fantastic rec room, another bedroom and bathroom. There is also plenty of storage. This home follows JTB Homes' Northport D floor plan. Sold before broadcast. room, another bedroom and bathroom. There is also plenty of storage. This home follows JTB Homes' Northport D floor plan. Sold before broadcast.
Location
State MI
County Kent
Area Grand Rapids - G
Direction Belding Rd (M-44) to Summer Meadows Dr. to Summer Meadows Ct.
Rooms
Basement Walk-Out Access
Interior
Interior Features Ceiling Fan(s), Garage Door Opener, Center Island, Eat-in Kitchen, Pantry
Heating Forced Air
Cooling Central Air
Flooring Carpet, Laminate
Fireplaces Number 1
Fireplaces Type Gas Log, Living Room
Fireplace true
Window Features Screens,Insulated Windows
Appliance Humidifier, Dishwasher, Disposal, Oven, Range, Refrigerator
Laundry Gas Dryer Hookup, Laundry Room, Main Level, Washer Hookup
Exterior
Parking Features Garage Faces Front, Attached
Garage Spaces 3.0
Utilities Available Phone Available, Natural Gas Available, Electricity Available, Cable Available, Phone Connected, Natural Gas Connected, Cable Connected, Storm Sewer, High-Speed Internet
Amenities Available Trail(s)
View Y/N No
Roof Type Shingle
Street Surface Paved
Porch Deck, Patio
Garage Yes
Building
Lot Description Recreational, Sidewalk, Cul-De-Sac
Story 2
Sewer Public
Water Public, Well
Architectural Style Traditional
Structure Type Stone,Vinyl Siding
New Construction Yes
Schools
Elementary Schools Lakes Elementary School
Middle Schools East Rockford Middle School
High Schools Rockford High School
School District Rockford
Others
HOA Fee Include Water
Tax ID 41-11-15-129-068
Acceptable Financing Cash, FHA, VA Loan, Rural Development, MSHDA, Conventional
Listing Terms Cash, FHA, VA Loan, Rural Development, MSHDA, Conventional
Read Less
Bought with RE/MAX of Grand Rapids (FH)




