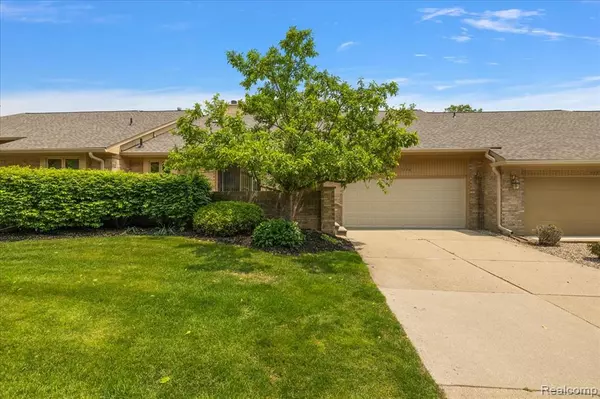For more information regarding the value of a property, please contact us for a free consultation.
55728 Lorraine Drive Utica, MI 48316
Want to know what your home might be worth? Contact us for a FREE valuation!

Our team is ready to help you sell your home for the highest possible price ASAP
Key Details
Property Type Condo
Sub Type Condominium
Listing Status Sold
Purchase Type For Sale
Square Footage 2,224 sqft
Price per Sqft $143
Municipality Shelby Twp
Subdivision Shelby Twp
MLS Listing ID 20251008307
Sold Date 08/06/25
Bedrooms 2
Full Baths 2
Half Baths 1
HOA Fees $330/mo
HOA Y/N true
Year Built 1992
Annual Tax Amount $4,716
Property Sub-Type Condominium
Source Realcomp
Property Description
Extremely Spacious, Bright & Move-In Ready! Welcome to this well designed condo nestled in a prime location just minutes from the scenic trails and recreational beauty of Stony Creek Metropark. Offering a perfect blend of comfort and convenience, this home features 2 large bedrooms, a versatile den ideal for a home office or guest space, an upstairs loft and 2.5 bathrooms thoughtfully designed for functionality and style. Step into the impressive great room with soaring ceilings and abundant natural light—perfect for entertaining or relaxing in comfort. The first-floor laundry adds everyday convenience, while the trex deck provides a peaceful outdoor retreat, ideal for morning coffee or evening unwinding. Downstairs, enjoy the bonus of a finished basement, offering extra living space for a media room, gym, or hobby area. This condo combines all the right elements—space, location, and lifestyle—just minutes from parks, shopping, dining, and major roadways. Don't miss your chance to enjoy low-maintenance living in a highly desirable community!
Location
State MI
County Macomb
Area Macomb County - 50
Direction 25 MILE west to Shelby Rd. Turn right onto Shelby Rd, Turn left onto Pierce Dr., Turn left onto Lorraine Dr., Turn right to stay on Lorraine Dr., Destination will be on the left
Rooms
Basement Partial
Interior
Interior Features Basement Partially Finished
Heating Forced Air
Fireplaces Type Family Room, Gas Log
Fireplace true
Laundry Main Level
Exterior
Exterior Feature Deck(s), Patio
Parking Features Attached, Garage Door Opener
Garage Spaces 2.0
View Y/N No
Garage Yes
Building
Story 2
Sewer Public
Water Public
Structure Type Brick
Schools
School District Utica
Others
HOA Fee Include Lawn/Yard Care,Snow Removal,Trash
Tax ID 0705305020
Acceptable Financing Cash, Conventional, VA Loan
Listing Terms Cash, Conventional, VA Loan
Read Less




