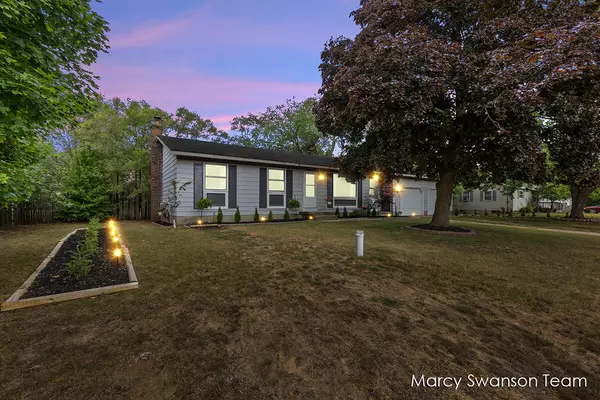For more information regarding the value of a property, please contact us for a free consultation.
4172 Ranchero Drive Dorr, MI 49323
Want to know what your home might be worth? Contact us for a FREE valuation!

Our team is ready to help you sell your home for the highest possible price ASAP
Key Details
Property Type Single Family Home
Sub Type Single Family Residence
Listing Status Sold
Purchase Type For Sale
Square Footage 988 sqft
Price per Sqft $293
Municipality Dorr Twp
MLS Listing ID 25033074
Sold Date 08/01/25
Style Ranch
Bedrooms 3
Full Baths 1
Half Baths 1
Year Built 1970
Annual Tax Amount $2,311
Tax Year 2024
Lot Size 0.345 Acres
Acres 0.35
Lot Dimensions 114x132
Property Sub-Type Single Family Residence
Source Michigan Regional Information Center (MichRIC)
Property Description
OPEN HOUSE Sat 7/12 from 11-1pm.This move-in-ready 3 Bed, 1.5 bath home offers comfort & functionality! Boasting of hardwood floors throughout, a bright living room w/large picture window, main floor laundry & 1/2 bath w/new quartz countertops, generous mudroom & kitchen w/abundant cabinetry & tiled backsplash, the dining area has sliders to fenced backyard w/newer deck that is perfect for relaxing or entertaining, full bath that also features new quartz countertop, finished basement includes a large family room w/brick hearth ready for wood or pellet stove & utility room w/2nd laundry hookup. Oversized garage w/220 electric is great for workshop/storage. Fresh paint throughout & new well! No offers reviewed before 7/15 @ 2PM.
Location
State MI
County Allegan
Area Grand Rapids - G
Direction US 131 to Dorr exit, West on 142nd to Ranchero Dr South to home
Rooms
Basement Full
Interior
Interior Features Ceiling Fan(s), Garage Door Opener, Pantry
Heating Forced Air
Flooring Wood
Fireplace false
Appliance Dishwasher, Dryer, Range, Refrigerator, Washer, Water Softener Owned
Laundry Laundry Room, Main Level
Exterior
Exterior Feature Play Equipment
Parking Features Garage Faces Front
Garage Spaces 2.0
Fence Fenced Back
View Y/N No
Roof Type Composition
Street Surface Paved
Garage Yes
Building
Story 1
Sewer Septic Tank
Water Well
Architectural Style Ranch
Structure Type Aluminum Siding
New Construction No
Schools
School District Wayland
Others
Tax ID 05-340-103-00
Acceptable Financing Cash, FHA, VA Loan, MSHDA, Conventional
Listing Terms Cash, FHA, VA Loan, MSHDA, Conventional
Read Less
Bought with Coldwell Banker Woodland Schmidt Grand Haven




