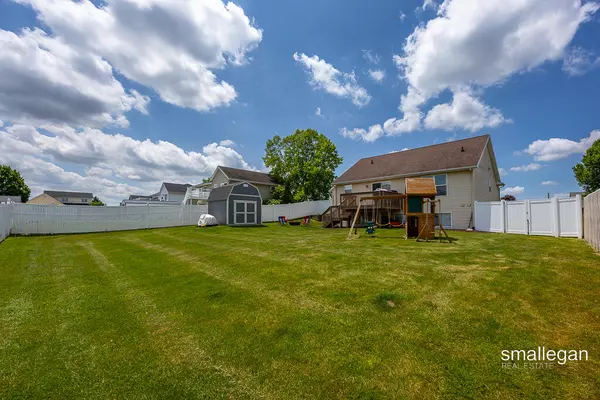For more information regarding the value of a property, please contact us for a free consultation.
6952 Deer Cove SE Drive Caledonia, MI 49316
Want to know what your home might be worth? Contact us for a FREE valuation!

Our team is ready to help you sell your home for the highest possible price ASAP
Key Details
Sold Price $370,000
Property Type Single Family Home
Sub Type Single Family Residence
Listing Status Sold
Purchase Type For Sale
Square Footage 1,100 sqft
Price per Sqft $336
Municipality Gaines Twp
MLS Listing ID 25029558
Sold Date 08/01/25
Style Ranch
Bedrooms 3
Full Baths 2
Half Baths 1
Year Built 2003
Annual Tax Amount $3,892
Tax Year 2024
Property Sub-Type Single Family Residence
Property Description
This 3-bed, 2-bath ranch offers vaulted ceilings, a bright open layout, and many updates. The kitchen features stainless appliances, a large snack bar peninsula, and ample storage. Main floor laundry adds ease, while the finished lower level includes a second living space, stone-accented entertainment area, and a spacious bedroom with walk-in closet, bathroom, and daylight windows. Outside you'll find a fenced yard, raised deck, fire pit, shed, sprinkling system, and easy-care landscaping. Recent updates: appliances, washer/dryer, water heater, LVP flooring, carpet, fans, paint, deck, fence, shed, and more. All offers due by 6/24 at 4pm. Seller is offering 3% in concessions.
Location
State MI
County Kent
Area Grand Rapids - G
Direction Head south on Hanna Lake Ave SE toward Wing Ave SE 0.7 mi Turn right onto 68th St SE 1.3 mi Turn left onto Hartman Dr SE 246 ft Turn right onto Deer Cove Dr SE
Rooms
Basement Daylight
Interior
Interior Features Ceiling Fan(s), Garage Door Opener
Heating Forced Air
Cooling Central Air
Fireplace false
Appliance Disposal, Dryer, Microwave, Oven, Range, Refrigerator, Washer
Laundry Main Level
Exterior
Parking Features Attached
Garage Spaces 2.0
View Y/N No
Street Surface Paved
Porch Deck, Porch(es)
Garage Yes
Building
Story 1
Sewer Public
Water Public
Architectural Style Ranch
Structure Type Vinyl Siding
New Construction No
Schools
School District Kentwood
Others
Tax ID 41-22-09-206-009
Acceptable Financing Cash, FHA, VA Loan, MSHDA, Conventional
Listing Terms Cash, FHA, VA Loan, MSHDA, Conventional
Read Less
Bought with Keller Williams Realty Rivertown




