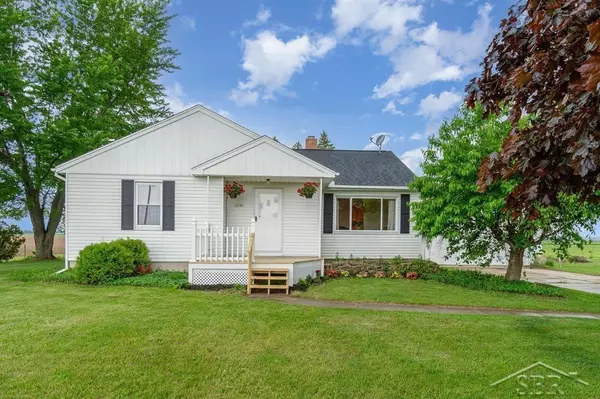For more information regarding the value of a property, please contact us for a free consultation.
2750 S Carter Road Auburn, MI 48611
Want to know what your home might be worth? Contact us for a FREE valuation!

Our team is ready to help you sell your home for the highest possible price ASAP
Key Details
Sold Price $182,383
Property Type Single Family Home
Sub Type Single Family Residence
Listing Status Sold
Purchase Type For Sale
Square Footage 1,447 sqft
Price per Sqft $126
Municipality Beaver Twp
Subdivision Beaver Twp
MLS Listing ID 50177839
Sold Date 07/30/25
Bedrooms 2
Full Baths 2
Year Built 1960
Lot Size 0.750 Acres
Acres 0.75
Lot Dimensions Irregular
Property Sub-Type Single Family Residence
Source MiRealSource
Property Description
Welcome to 2750 S Carter, where country serenity meets convenient access to the tri-cities. Nestled in picturesque Beaver Twp, and surrounded on three sides by scenic farmland, this lovingly maintained ranch-style home sits on a spacious 0.75-acre lot offering peace, privacy, and rural charm. Step inside to discover 1447 sqft of thoughtfully designed living space with 2 bedrooms and 2 full bathrooms, all on one convenient level. Beautiful updates include a new roof in 2023, new well in 2021, kitchen update with appliances in 2022 and washer (2024) / dryer (2022). You'll appreciate the mix of original character and modern finishes throughout, and should you prefer the beauty of natural wood flooring, you'll find it tucked under the carpet placed through the home. Don't miss your chance to own this delightful slice of countryside, schedule your private showing today! Offers due 4:00pm 6/20
Location
State MI
County Bay
Rooms
Basement Crawl Space
Interior
Interior Features Water Softener/Owned, Ceiling Fan(s)
Heating Forced Air
Cooling Central Air
Fireplaces Type Family Room
Fireplace true
Appliance Dryer, Microwave, Oven, Range, Refrigerator, Washer
Laundry Main Level
Exterior
Exterior Feature Deck(s)
Parking Features Detached
Garage Spaces 2.0
View Y/N No
Garage Yes
Building
Sewer Septic Tank
Structure Type Vinyl Siding
Schools
School District Bay City
Others
Acceptable Financing Cash, Conventional, FHA, VA Loan
Listing Terms Cash, Conventional, FHA, VA Loan
Read Less




