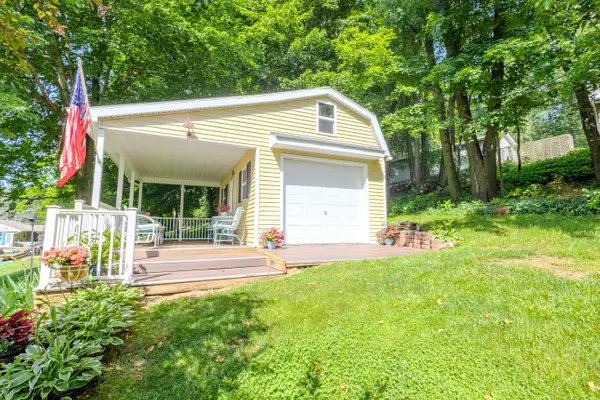For more information regarding the value of a property, please contact us for a free consultation.
122 Pinecrest Drive Jonesville, MI 49250
Want to know what your home might be worth? Contact us for a FREE valuation!

Our team is ready to help you sell your home for the highest possible price ASAP
Key Details
Property Type Single Family Home
Sub Type Single Family Residence
Listing Status Sold
Purchase Type For Sale
Square Footage 1,200 sqft
Price per Sqft $216
Municipality Jonesville City
MLS Listing ID 25030423
Sold Date 07/25/25
Style Ranch
Bedrooms 3
Full Baths 2
Year Built 1958
Annual Tax Amount $1,495
Tax Year 2024
Lot Size 0.380 Acres
Acres 0.38
Lot Dimensions irregular
Property Sub-Type Single Family Residence
Source Michigan Regional Information Center (MichRIC)
Property Description
Exceptionally clean and move-in ready, this 3-bedroom, 2-bath raised ranch offers the perfect blend of rural charm and convenience. Located in a quiet subdivision just minutes from town, this home sits on a peaceful setting with a beautifully maintained yard. Enjoy the warmth of hardwood floors throughout the main level, a full finished basement for added living space, and both an attached one-car garage and a detached garage perfect for storage, hobbies, or extra parking. Relax on the charming covered front porch and take in the serene surroundings.
Location
State MI
County Hillsdale
Area Hillsdale County - X
Direction From US-12, head north onto Walnut street, west onto Pinecrest drive. Property is located on the corner of Pinecrest & Walnut.
Rooms
Basement Full, Walk-Out Access
Interior
Interior Features Ceiling Fan(s), Garage Door Opener, Pantry
Heating Forced Air
Cooling Central Air
Flooring Carpet, Ceramic Tile, Wood
Fireplace false
Window Features Screens,Replacement,Bay/Bow,Window Treatments
Appliance Dishwasher, Dryer, Microwave, Oven, Range, Refrigerator, Washer
Laundry In Basement, Laundry Room
Exterior
Parking Features Garage Door Opener, Attached
Garage Spaces 2.0
Utilities Available Natural Gas Available, Electricity Available, Cable Available, Phone Connected, Natural Gas Connected
View Y/N No
Roof Type Composition
Street Surface Paved
Handicap Access 36 Inch Entrance Door, Accessible Mn Flr Bedroom
Porch Patio
Garage Yes
Building
Lot Description Corner Lot, Cul-De-Sac
Story 1
Sewer Public
Water Public
Architectural Style Ranch
Structure Type Vinyl Siding
New Construction No
Schools
Elementary Schools Jonesville Middle School
Middle Schools Jonesville Middle School
School District Jonesville
Others
Tax ID 30 21 040 001 017
Acceptable Financing Cash, FHA, VA Loan, MSHDA, Conventional
Listing Terms Cash, FHA, VA Loan, MSHDA, Conventional
Read Less
Bought with CENTURY 21 Affiliated




