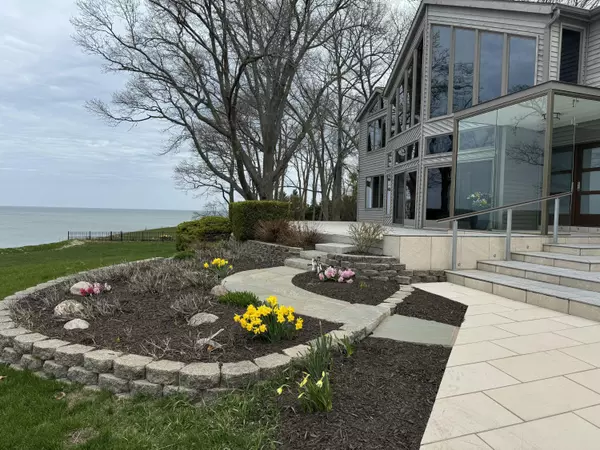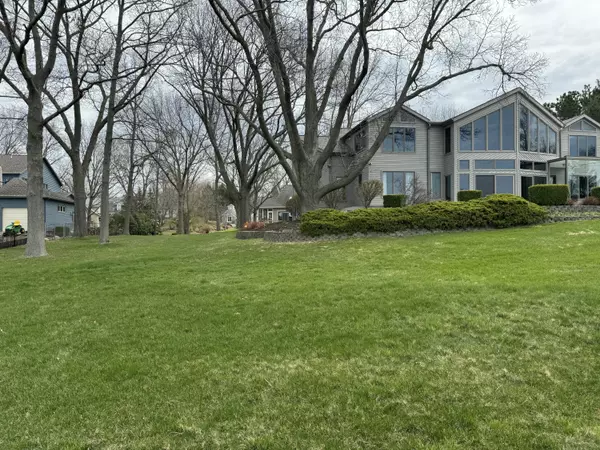For more information regarding the value of a property, please contact us for a free consultation.
3191 Oak Lane Stevensville, MI 49127
Want to know what your home might be worth? Contact us for a FREE valuation!

Our team is ready to help you sell your home for the highest possible price ASAP
Key Details
Sold Price $1,650,000
Property Type Single Family Home
Sub Type Single Family Residence
Listing Status Sold
Purchase Type For Sale
Square Footage 4,472 sqft
Price per Sqft $368
Municipality Lincoln Twp
Subdivision Summerset Estates
MLS Listing ID 25015192
Sold Date 06/13/25
Style Traditional
Bedrooms 5
Full Baths 4
Half Baths 1
Year Built 1981
Annual Tax Amount $8,194
Tax Year 2025
Lot Size 1.440 Acres
Acres 1.44
Lot Dimensions 100 x 627 (irregular)
Property Sub-Type Single Family Residence
Property Description
Amazing sunsets and a quiet, sandy Lake Michigan beach await you in this 5,000+ sq ft newly updated home. With nearly 1 ½ acres in Lakeshore Public School District, this home sits at the end of a private road with front-door access to over 300 feet of waterfront from both your private and shared parcels. Enjoy unobstructed Lake Michigan views from nearly every room. Cook for large groups or small gatherings in the custom kitchen with a SubZero refrigerator, Wolf appliances, granite countertops and other special touches throughout. The side yard is large enough for a pool and the finished basement has areas for movies, games and workouts. This home is a generational paradise year-round or for vacationing where summer memories are made, starting with 2025.
Location
State MI
County Berrien
Area Southwestern Michigan - S
Direction Red Arrow Highway, West on Glenlord, South on Ridge Road, West on Winding Lane to end to North on Oak Lane
Body of Water Lake Michigan
Rooms
Basement Full
Interior
Interior Features Ceiling Fan(s), Central Vacuum, Garage Door Opener, Wet Bar, Center Island, Eat-in Kitchen, Pantry
Heating Forced Air
Cooling Central Air
Flooring Carpet, Tile, Wood
Fireplaces Number 1
Fireplaces Type Family Room, Gas Log
Fireplace true
Window Features Skylight(s)
Appliance Cooktop, Dishwasher, Disposal, Double Oven, Microwave, Refrigerator
Laundry In Basement, Laundry Room, Main Level
Exterior
Parking Features Garage Door Opener, Attached
Garage Spaces 2.0
Fence Fenced Back
Utilities Available High-Speed Internet
Waterfront Description Lake
View Y/N No
Roof Type Shingle
Street Surface Paved
Porch Deck, Porch(es)
Garage Yes
Building
Lot Description Level
Story 2
Sewer Public
Water Public
Architectural Style Traditional
Structure Type Other
New Construction No
Schools
Middle Schools Lakeshore Middle School
High Schools Lake Shore High School
School District Lakeshore
Others
Tax ID 111273100027017
Acceptable Financing Cash, Conventional
Listing Terms Cash, Conventional
Read Less
Bought with Green Towne Coastal Realty




