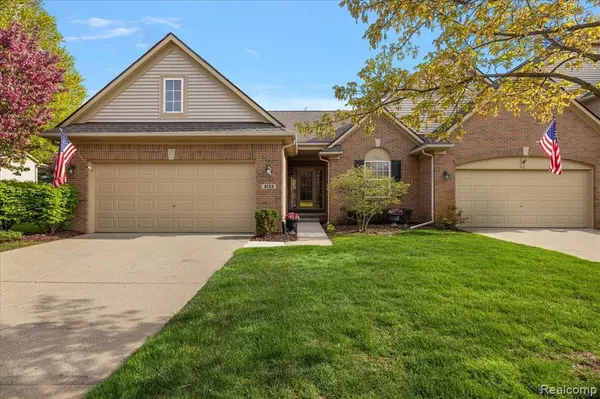For more information regarding the value of a property, please contact us for a free consultation.
8133 SPRINGDALE Drive White Lake, MI
Want to know what your home might be worth? Contact us for a FREE valuation!

Our team is ready to help you sell your home for the highest possible price ASAP
Key Details
Property Type Condo
Sub Type Condominium
Listing Status Sold
Purchase Type For Sale
Square Footage 1,865 sqft
Price per Sqft $174
Municipality White Lake Twp
Subdivision White Lake Twp
MLS Listing ID 20250031751
Sold Date 05/28/25
Bedrooms 3
Full Baths 3
HOA Fees $386/mo
HOA Y/N true
Year Built 2005
Annual Tax Amount $4,388
Property Sub-Type Condominium
Source Realcomp
Property Description
Stop your search—this is the one! Discover a fabulous condo featuring a first-floor primary suite and a convenient first-floor laundry room. Perfectly located with quick access to major highways and set within the award-winning Walled Lake School district, this home has it all. A spacious foyer leads into an elegant great room with soaring ceilings and a cozy gas fireplace, creating an inviting open floorplan. The kitchen impresses with maple cabinetry, granite countertops, a snack bar, a glass subway tile backsplash, and stainless-steel appliances—including a gas stove. The adjacent laundry room offers a full pantry and broom closet for added functionality. The primary suite boasts a cathedral ceiling, walk-in closet, and a private bath with double sinks and a walk-in shower. An additional first-floor bedroom (ideal as an office) and a full bath are conveniently located off the foyer. Upstairs, you'll find a generous loft, a third bedroom, and another full bath. The full basement, with daylight egress window and plumbing for a future bath, is ready for your finishing touch. Rounding out this home are a 2-car attached garage, a composite deck with steps, and a welcoming neighborhood. Everything you've been searching for is right here!
Location
State MI
County Oakland
Area Oakland County - 70
Direction You can enter Sub off Union Lake Rd or Williams Lake Rd
Rooms
Basement Daylight
Interior
Interior Features Basement Plumbed for Bath, Humidifier, Water Softener/Owned
Heating Forced Air
Cooling Central Air
Fireplaces Type Gas Log
Fireplace true
Appliance Washer, Refrigerator, Range, Oven, Microwave, Dryer, Disposal, Dishwasher
Laundry Main Level
Exterior
Exterior Feature Deck(s), Porch(es)
Parking Features Attached, Garage Door Opener
Garage Spaces 2.0
View Y/N No
Roof Type Asphalt
Garage Yes
Building
Lot Description Level
Story 2
Sewer Public
Water Public
Structure Type Brick,Vinyl Siding
Schools
School District Walled Lake
Others
HOA Fee Include Lawn/Yard Care,Snow Removal,Trash
Tax ID 1236477062
Acceptable Financing Cash, Conventional
Listing Terms Cash, Conventional
Read Less




