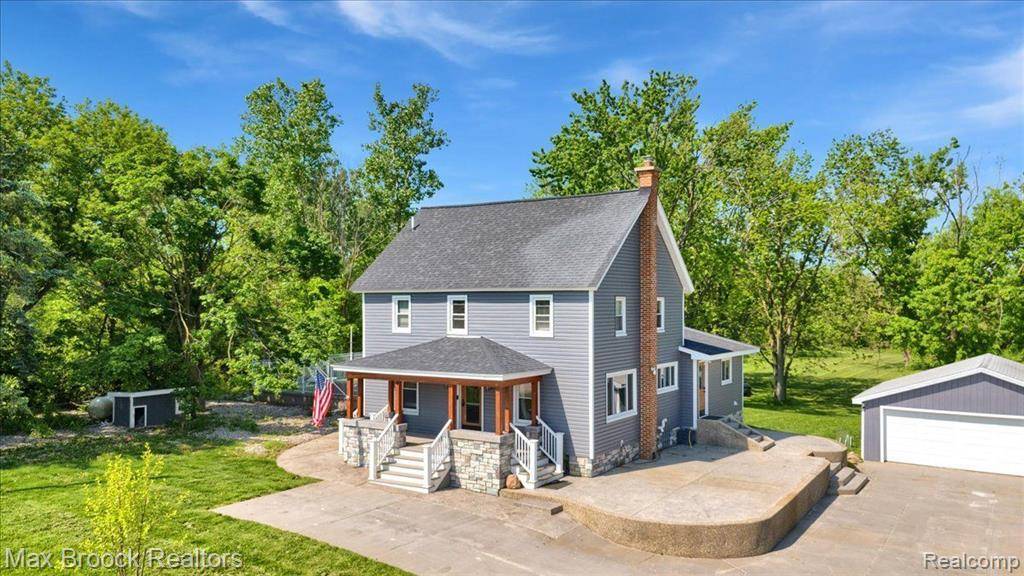For more information regarding the value of a property, please contact us for a free consultation.
8360 Parker Saline, MI 48176
Want to know what your home might be worth? Contact us for a FREE valuation!

Our team is ready to help you sell your home for the highest possible price ASAP
Key Details
Sold Price $530,000
Property Type Single Family Home
Sub Type Single Family Residence
Listing Status Sold
Purchase Type For Sale
Square Footage 2,100 sqft
Price per Sqft $252
Municipality Bridgewater Twp
Subdivision Bridgewater Twp
MLS Listing ID 20240048395
Sold Date 10/03/24
Bedrooms 3
Full Baths 2
Half Baths 2
Year Built 1920
Annual Tax Amount $6,379
Lot Size 4.000 Acres
Acres 4.0
Lot Dimensions 330x524x330x524
Property Sub-Type Single Family Residence
Source Realcomp
Property Description
Completely remodeled from top to bottom, this stunning 3 bed/2 1/2 bath Modern Farmhouse offers an idyllic retreat on 4 picturesque acres. Boasting a heated in-ground pool with a concrete and turf surround, as well as an impressive, insulated pole barn—dubbed the WO/MAN Cave—equipped with heating, a movable bar, electricity, water, and a convenient half bath, this property is tailor-made for entertaining, especially on game days! Upon stepping onto the charming covered front porch, you're welcomed into a bright and open floorplan, featuring a spacious living room and a brand-new full bathroom complete with a shower, lockers, and a shiplap wall. Designer vinyl flooring spans throughout, leading into the dreamy kitchen adorned with quartz countertops, newer appliances, a stylish tile backsplash, and a generously sized dining room. The kitchen seamlessly flows into the family room, highlighted by a wood-burning fireplace capable of heating the entire house, a convenient half bath, and a laundry room, with easy access to the backyard. Upstairs, discover 3 bedrooms, an additional bonus room, a full bath, and the potential for expansion with an additional 660 sq. ft. of finish-able space in the walk-up attic. The home also boasts newer siding, windows, and roof, ensuring both aesthetic appeal and structural integrity for years to come.
Location
State MI
County Washtenaw
Area Ann Arbor/Washtenaw - A
Direction Austin Rd to Parker
Interior
Interior Features Hot Tub Spa
Heating Forced Air
Cooling Central Air
Fireplaces Type Family Room
Fireplace true
Appliance Washer, Refrigerator, Range, Microwave, Disposal, Dishwasher, Built-In Gas Oven
Exterior
Exterior Feature Deck(s)
Parking Features Detached, Garage Door Opener, Heated Garage
Garage Spaces 2.0
Pool Outdoor/Inground
View Y/N No
Roof Type Asphalt
Garage Yes
Building
Story 2
Water Well
Structure Type Other
Schools
School District Saline
Others
Tax ID Q01701100016
Acceptable Financing Cash, Conventional
Listing Terms Cash, Conventional
Read Less




