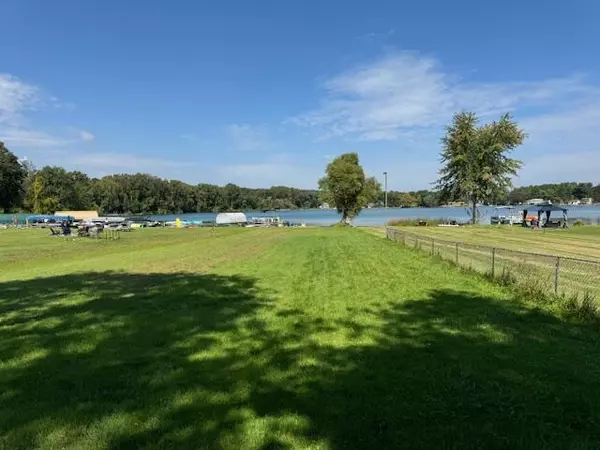For more information regarding the value of a property, please contact us for a free consultation.
10918 Hillway Street White Lake, MI 48386
Want to know what your home might be worth? Contact us for a FREE valuation!

Our team is ready to help you sell your home for the highest possible price ASAP
Key Details
Sold Price $206,000
Property Type Single Family Home
Sub Type Single Family Residence
Listing Status Sold
Purchase Type For Sale
Square Footage 2,191 sqft
Price per Sqft $94
Municipality White Lake Twp
MLS Listing ID 24053207
Sold Date 02/14/25
Style Ranch
Bedrooms 4
Full Baths 2
HOA Fees $40/mo
HOA Y/N false
Year Built 1956
Annual Tax Amount $6,614
Tax Year 2024
Lot Size 0.360 Acres
Acres 0.36
Lot Dimensions Irregular
Property Sub-Type Single Family Residence
Property Description
Opportunity awaits!!! Take advantage of this property, with the right vision that can make you some serious income potential or the vision to make it a true single family home, with lake access, that will make the neighbors jealous! This home is a two unit home that has 2 generous size bedrooms, large living area and 1 bathroom. You will have your own dock that you can park your water toys at or just fish off of. One side of this home has been recently updated, the other has not but awaits your personal touch. Don't miss out and make this lake front home yours.
Location
State MI
County Oakland
Area Oakland County - 70
Direction Bogie Lake Rd and Sugden Lake Rd
Body of Water Sugden Lake
Rooms
Basement Slab
Interior
Interior Features Garage Door Opener
Heating Forced Air, Hot Water
Cooling Central Air, Wall Unit(s)
Flooring Carpet, Tile
Fireplaces Number 2
Fireplaces Type Living Room
Fireplace true
Window Features Storms,Screens
Appliance Dishwasher, Dryer, Range, Refrigerator, Washer, Water Softener Owned
Laundry Gas Dryer Hookup, In Unit, Laundry Room, Washer Hookup
Exterior
Exterior Feature Other
Parking Features Garage Faces Front, Garage Door Opener, Detached
Garage Spaces 2.0
Utilities Available Electricity Available, Natural Gas Connected, Cable Connected
Amenities Available Beach Area, Boat Launch
Waterfront Description Lake
View Y/N No
Roof Type Asphalt
Street Surface Unimproved
Porch Deck
Garage Yes
Building
Lot Description Recreational
Story 1
Sewer Public, Septic Tank
Water Well
Architectural Style Ranch
Structure Type Brick
New Construction No
Schools
School District Huron Valley
Others
HOA Fee Include None
Tax ID 1234351015
Acceptable Financing Cash, Conventional
Listing Terms Cash, Conventional
Read Less
Bought with Real Estate One-Commerce




