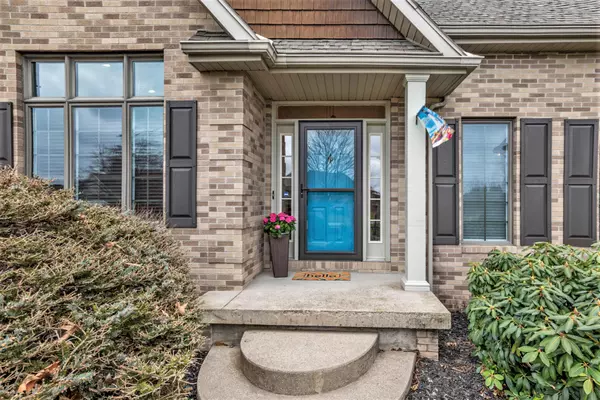For more information regarding the value of a property, please contact us for a free consultation.
7680 Regency Lane Stanwood, MI 49346
Want to know what your home might be worth? Contact us for a FREE valuation!

Our team is ready to help you sell your home for the highest possible price ASAP
Key Details
Property Type Single Family Home
Sub Type Single Family Residence
Listing Status Sold
Purchase Type For Sale
Square Footage 2,208 sqft
Price per Sqft $208
Municipality Morton Twp
Subdivision Royal Canadian
MLS Listing ID 24014725
Sold Date 06/07/24
Style Traditional
Bedrooms 4
Full Baths 3
Half Baths 1
HOA Fees $72/ann
HOA Y/N true
Year Built 1998
Annual Tax Amount $4,734
Tax Year 2023
Lot Size 0.580 Acres
Acres 0.58
Lot Dimensions 208x139x168x150
Property Sub-Type Single Family Residence
Property Description
This is the home you have been searching for! Custom built with a floor-plan from heaven. The centrally located living room, 4-season room and deck can all be viewed from the cook's kitchen, which is perfect for entertaining. The home also boasts an office near the foyer, and the primary and secondary rooms are divided in opposite wings providing privacy and comfort throughout for children and guests. Relax in your gorgeous and wooded backyard overlooking the par-3 third hole of the Royal Canadian Course. Custom cabinets abound, including a built-in wet bar in the great room. The primary ensuite includes walk-in closet, and four piece bath. Basement is completely finished w/ 1900 square feet of additional sleeping, crafting, exercising and storage space. Schedule Today!
Location
State MI
County Mecosta
Area West Central - W
Direction Buchanan Rd. & 100th turn East on East Royal to Red Fox Road turn left to Carriage Lane to Kelly Court turn left to Regency Lane to address on left side
Rooms
Basement Daylight
Interior
Interior Features Ceiling Fan(s), Garage Door Opener, Hot Tub Spa, Wet Bar, Eat-in Kitchen
Heating Forced Air
Cooling Central Air
Flooring Carpet, Ceramic Tile, Laminate, Tile
Fireplaces Number 1
Fireplaces Type Living Room
Fireplace true
Window Features Skylight(s),Insulated Windows,Bay/Bow,Garden Window,Window Treatments
Appliance Humidifier, Dishwasher, Dryer, Microwave, Oven, Refrigerator
Laundry Laundry Room, Main Level, Sink
Exterior
Parking Features Attached
Garage Spaces 3.0
Utilities Available Phone Available, Natural Gas Available, Electricity Available, Cable Available, Phone Connected, Natural Gas Connected
Amenities Available Airport Landing Strip, Baseball Diamond, Beach Area, Cable TV, Campground, Clubhouse, Fitness Center, Golf Membership, Indoor Pool, Library, Meeting Room, Pets Allowed, Playground, Pool, Restaurant/Bar, Sauna, Security, Skiing, Spa/Hot Tub, Storage, Tennis Court(s)
Waterfront Description Lake,Pond,River
View Y/N No
Roof Type Composition
Porch Deck
Garage Yes
Building
Lot Description Wooded, Golf Community
Story 1
Sewer Septic Tank
Water Well
Architectural Style Traditional
Structure Type Brick,Vinyl Siding,Wood Siding
New Construction No
Schools
School District Chippewa Hills
Others
HOA Fee Include Other
Tax ID 5411-189-170-000
Acceptable Financing VA Loan, Conventional
Listing Terms VA Loan, Conventional
Read Less
Bought with Century 21 White House Realty




