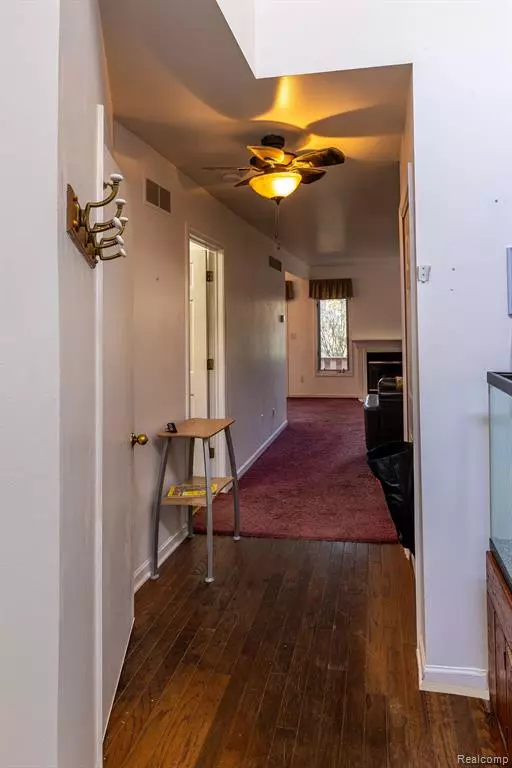For more information regarding the value of a property, please contact us for a free consultation.
50851 Marsha Lane New Baltimore, MI 48047
Want to know what your home might be worth? Contact us for a FREE valuation!

Our team is ready to help you sell your home for the highest possible price ASAP
Key Details
Property Type Condo
Sub Type Condominium
Listing Status Sold
Purchase Type For Sale
Square Footage 1,350 sqft
Price per Sqft $118
Municipality New Baltimore City
Subdivision New Baltimore City
MLS Listing ID 20240024071
Sold Date 05/22/24
Bedrooms 2
Full Baths 1
Half Baths 1
HOA Fees $260/mo
HOA Y/N true
Year Built 1988
Annual Tax Amount $3,175
Property Sub-Type Condominium
Source Realcomp
Property Description
Priced to sell! 2-bedroom brick condominium on a quiet well kept street. Nicely sized living room with gas fireplace and a half bath/laundry with wood flooring. HUGE primary bedroom includes a walk-in closet, ceiling fan, and a skylight. Large ceramic full bath includes granite countertops and a jetted tub. Foyer has natural hardwood flooring. Basement is finished with a bar, a built-in refrigerator, and 2 storage areas. Finished garage includes a key pad opener, workbench, waters spigot, & multiple cabinets for storage. Sliding door leads to wooden deck with gate. Ring doorbell & all appliances all stay. Roof is 2 years old. Siding is being replaced with new vinyl siding. Close to freeways, shopping, restaurants, parks, the bay, and entertainment. Anchor Bay Schools! Less than a 1/2 mile walking distance to the cute shops & a number of restaurants on Main street! HOA fee includes new vinyl siding. No Special Assessment.
Location
State MI
County Macomb
Area Macomb County - 50
Direction Just south of county line In east off Main street. Second building on the right
Rooms
Basement Partial
Interior
Interior Features Basement Partially Finished, Whirlpool Tub
Heating Forced Air
Cooling Central Air
Fireplaces Type Living Room, Gas Log
Fireplace true
Appliance Washer, Refrigerator, Range, Oven, Microwave, Dryer, Disposal, Dishwasher
Laundry Main Level
Exterior
Exterior Feature Deck(s)
Parking Features Attached, Garage Door Opener
Garage Spaces 1.0
View Y/N No
Roof Type Asphalt
Garage Yes
Building
Story 2
Sewer Public
Water Public
Structure Type Wood Siding
Schools
School District Anchor Bay
Others
Tax ID 1518109005
Acceptable Financing Cash
Listing Terms Cash
Read Less




