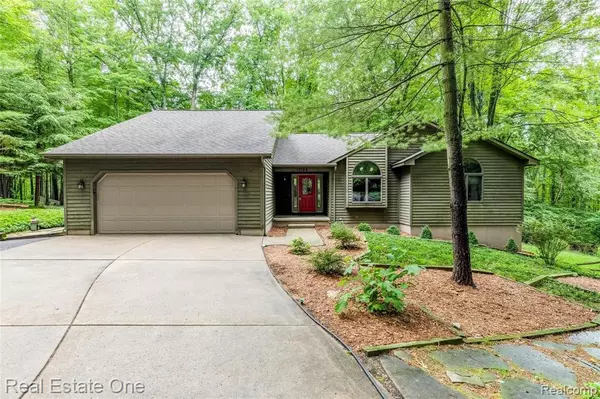For more information regarding the value of a property, please contact us for a free consultation.
11724 STRAIGHT ARROW LANE Stanwood, MI 49346
Want to know what your home might be worth? Contact us for a FREE valuation!

Our team is ready to help you sell your home for the highest possible price ASAP
Key Details
Property Type Single Family Home
Sub Type Single Family Residence
Listing Status Sold
Purchase Type For Sale
Square Footage 1,503 sqft
Price per Sqft $204
Municipality Morton Twp
Subdivision Morton Twp
MLS Listing ID 2210056994
Sold Date 08/10/21
Bedrooms 3
Full Baths 3
Half Baths 1
HOA Fees $59/ann
HOA Y/N true
Year Built 1990
Annual Tax Amount $2,031
Lot Size 0.950 Acres
Acres 0.95
Lot Dimensions 280 x 159 x 309 x 148
Property Sub-Type Single Family Residence
Source Realcomp
Property Description
Custom built ranch on nearly an acre in Canadian Lakes' Lost Canyon Sub! Incredible kitchen with custom cabinets and contrasting island with seating and a built-in china cabinet, high end, SS appliances, ceramic flooring, a walk-in pantry - Gorgeous! Kitchen is open to the dining area and great room. The great room features a natural fireplace and incredible views. Den off the foyer with antique French doors and wood flooring could be 3rd main floor bedroom. Master bedroom has dual closets and access to the wrap-around composite deck. Master bath has large shower. Additional full bath and bedroom complete the main level. Home is perfectly situated on a beautifully landscaped lot surrounded by trees. Canadian Lakes membership includes FREE golfing on 2 9-hole courses, winter tubing, tennis, cross-country skiing, 5 lakes with all-sports boating, docking, beaches an indoor/outdoor pool, and much more. See website in assoc info.
Location
State MI
County Mecosta
Direction Buchannan to N. on Alpine ro R on Heather to L on Old Hickory to Golf Port to Birdie to Straight Arrow
Interior
Interior Features Basement Finished
Heating Forced Air
Cooling Central Air
Appliance Washer, Refrigerator, Microwave, Dryer, Dishwasher, Built-In Electric Oven
Laundry Main Level
Exterior
Exterior Feature Deck(s), Patio, Porch(es), Tennis Court(s)
Parking Features Attached, Garage Door Opener
Garage Spaces 2.0
Amenities Available Pool
View Y/N No
Roof Type Asphalt
Garage Yes
Building
Lot Description Golf Community, Wooded
Story 1
Sewer Septic Tank
Water Well
Structure Type Wood Siding
Schools
School District Chippewa Hills
Others
HOA Fee Include Snow Removal,Other
Tax ID 5411182730000
Acceptable Financing Cash, Conventional, FHA, VA Loan
Listing Terms Cash, Conventional, FHA, VA Loan
Read Less




