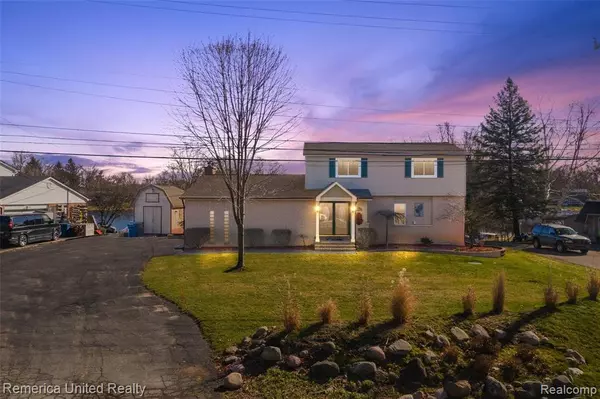For more information regarding the value of a property, please contact us for a free consultation.
881 BOGIE LAKE Road White Lake, MI 48383
Want to know what your home might be worth? Contact us for a FREE valuation!

Our team is ready to help you sell your home for the highest possible price ASAP
Key Details
Property Type Single Family Home
Sub Type Single Family Residence
Listing Status Sold
Purchase Type For Sale
Square Footage 2,100 sqft
Price per Sqft $216
Municipality White Lake Twp
Subdivision White Lake Twp
MLS Listing ID 2210020618
Sold Date 05/20/21
Bedrooms 4
Full Baths 2
Half Baths 1
HOA Fees $29/ann
HOA Y/N true
Year Built 1973
Annual Tax Amount $4,018
Lot Size 0.310 Acres
Acres 0.31
Lot Dimensions 100.00X151X103X119
Property Sub-Type Single Family Residence
Source Realcomp
Property Description
SHOWINGS START ON SATURDAY APRIL, 3RD. BEAUTIFUL BRICK COLONIAL ON NEARLY 1/3 ACRE LOT WITH 103 FT OF FRONTAKE ON ALL SPORTS LAKE NEVA. 80 FT OF SANDY BEACH. BEAUTIFUL GRANITE KITCHEN WITH CERAMIC TILE FLOORING, LARGE ISLAND WITH PLENTY OF CABINET SPACE AND DOORWALL TO DECK TO ENJOY YOUR WATERFRONT VIEW. REMODELED MASTER BATH WITH HUGE STEP IN SHOWER. FULL BATH HAS NEW LUXURY VINYL PLANK FLOORING. LARGE FAMILY ROOM WITH FIREPLACE AND DOORWALL TO MULTI-LEVEL DECK. NEARLY 700 SQ. FT. OF FINISHED LIVING AREA IN THE WALKOUT BASEMENT WITH WET BAR, REC ROOM, AND DOORWALL TO PATIO. GORGEOUS VIEWS OF THE LAKE FROM MANY LOCATIONS. ADDITIONAL FEATURES INCLUD NEWER ROOF, 1ST FLOOR LAUNDRY, OVERSIZE 2.5 CAR ATTACHED GARAGE AND A LARGE SHED FOR ADDITIONAL STORAGE. WILL NOT DISAPPOINT!!
Location
State MI
County Oakland
Area Oakland County - 70
Direction SOUTH OFF OF M59 ONTO BOGIE LAKE TO HOME
Interior
Interior Features Basement Finished, Wet Bar
Heating Forced Air
Cooling Central Air
Fireplaces Type Family Room, Gas Log
Fireplace true
Appliance Washer, Refrigerator, Range, Microwave, Disposal, Dishwasher
Exterior
Exterior Feature Deck(s), Patio, Porch(es)
Parking Features Attached, Garage Door Opener
Garage Spaces 2.5
Waterfront Description Lake
View Y/N No
Roof Type Asphalt
Garage Yes
Building
Story 2
Sewer Septic Tank
Water Well
Structure Type Aluminum Siding,Brick
Schools
School District Huron Valley
Others
Tax ID 1229278014
Acceptable Financing Cash, Conventional, FHA, VA Loan
Listing Terms Cash, Conventional, FHA, VA Loan
Read Less




