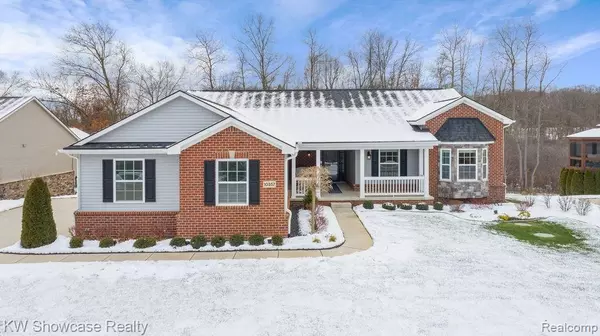For more information regarding the value of a property, please contact us for a free consultation.
10357 RIVERWOOD Court White Lake, MI
Want to know what your home might be worth? Contact us for a FREE valuation!

Our team is ready to help you sell your home for the highest possible price ASAP
Key Details
Property Type Single Family Home
Sub Type Single Family Residence
Listing Status Sold
Purchase Type For Sale
Square Footage 2,053 sqft
Price per Sqft $245
Municipality White Lake Twp
Subdivision White Lake Twp
MLS Listing ID 2210001608
Sold Date 02/08/21
Bedrooms 3
Full Baths 3
HOA Fees $54/ann
HOA Y/N true
Year Built 2014
Annual Tax Amount $5,996
Lot Size 0.920 Acres
Acres 0.92
Lot Dimensions 100X400X100X400
Property Sub-Type Single Family Residence
Source Realcomp
Property Description
BETTER THAN NEW - RANCH BUILT IN 2014 WITH FINISHED WALK-OUT! UPDATES & EXTRAS IN 2016-2018! BEAUTIFULLY LANDSCAPED (.92 ACRE) WOODED LOT OFFERS 100' OF SHORELINE ON THE HURON RIVER LEADING TO MULTIPLE LAKES & KENSINGTON PARK! Meticulously maintained Ranch includes a 3 Season Sun Room, 1st floor Laundry/Mud Rm and 3 Car Garage. Open floor plan, 3,583 SF of living space, Great Room & Dining with vaulted ceilings, corner fireplace, door-wall to the Sun Rm & hardwood floor. Fantastic Sun Rm features cathedral ceiling w/skylights, fan & light and door-wall leading to the yard. Island Kitchen w/vaulted ceiling, gorgeous granite counters, tile backsplash, SS appliances, pantry & hardwood floor. Master Suite w/tray ceiling, bay window, WIC w/custom organizer & hardwood floor. Master Bath w/luxury jet tub and dual sink granite vanity. LL walk-out includes a Huge Rec Room w/door-wall to the paver patio & hot tub, bar/Kitchen, Dining Nook, Exercise Rm-possible 4th bedroom, full Bath & workshop.
Location
State MI
County Oakland
Area Oakland County - 70
Direction WEST ON RIVERWOOD COURT OFF OF OXBOW LAKE ROAD
Interior
Interior Features Basement Finished, Hot Tub Spa, Humidifier, Water Softener/Owned, Whirlpool Tub
Heating Forced Air
Cooling Central Air
Fireplaces Type Gas Log
Fireplace true
Appliance Refrigerator, Oven, Disposal, Dishwasher
Exterior
Exterior Feature Patio, Porch(es)
Parking Features Attached, Garage Door Opener
Garage Spaces 3.0
Waterfront Description River
View Y/N No
Roof Type Asphalt
Garage Yes
Building
Lot Description Wooded
Story 1
Sewer Septic Tank
Water Well
Structure Type Brick,Vinyl Siding
Schools
School District Huron Valley
Others
Tax ID 1227252005
Acceptable Financing Cash, Conventional
Listing Terms Cash, Conventional
Read Less




