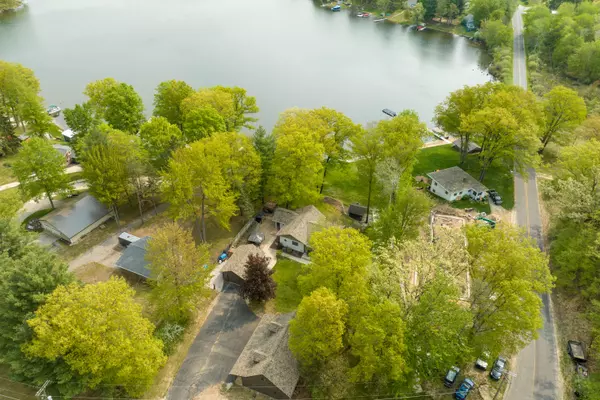For more information regarding the value of a property, please contact us for a free consultation.
9030 St Ives Drive Stanwood, MI 49346
Want to know what your home might be worth? Contact us for a FREE valuation!

Our team is ready to help you sell your home for the highest possible price ASAP
Key Details
Property Type Single Family Home
Sub Type Single Family Residence
Listing Status Sold
Purchase Type For Sale
Square Footage 1,292 sqft
Price per Sqft $452
Municipality Mecosta Vlg-Morton Twp
MLS Listing ID 23016457
Sold Date 07/17/23
Style Ranch
Bedrooms 4
Full Baths 2
Year Built 1990
Annual Tax Amount $3,550
Tax Year 2022
Lot Size 0.800 Acres
Acres 0.8
Lot Dimensions 107x321x100x308
Property Sub-Type Single Family Residence
Property Description
Lake Mecosta Waterfront Home-- Tri Lakes waterway and HIGH DEMAND. Open great room layout with spectacular water views. Finished walk out lower level with cement drive/walkway to waterfront/ beach area plus storage shed with power. Super insulated home with 10'' exterior walls. Nat Gas fireplaces. 26 x 40 pole barn with heat and upper area for addt storage. Spectacular water views plus spacious outdoor living area with grilling and eating area. Power awning over main floor deck for shade and rain protection.
Location
State MI
County Mecosta
Area West Central - W
Direction St Ives Dr to property.
Body of Water Lake Mecosta
Rooms
Other Rooms Barn(s), Boat House
Basement Full, Walk-Out Access
Interior
Interior Features Ceiling Fan(s), Center Island, Pantry
Heating Baseboard
Cooling Central Air
Flooring Wood
Fireplaces Number 2
Fireplaces Type Gas Log, Living Room, Recreation Room
Fireplace true
Window Features Screens,Garden Window
Appliance Dishwasher, Dryer, Microwave, Range, Refrigerator, Washer, Water Softener Owned
Exterior
Parking Features Detached
Garage Spaces 2.0
Waterfront Description Lake
View Y/N No
Roof Type Composition
Porch Deck
Garage Yes
Building
Story 1
Sewer Septic Tank
Water Well
Architectural Style Ranch
Structure Type Stone,Vinyl Siding
New Construction No
Schools
School District Chippewa Hills
Others
Tax ID 5411-052-133-000
Acceptable Financing Cash, Conventional
Listing Terms Cash, Conventional
Read Less
Bought with Coldwell Banker Schmidt-Cadillac




