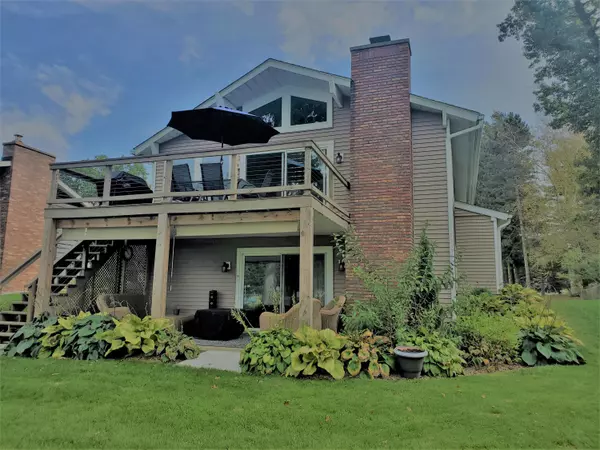For more information regarding the value of a property, please contact us for a free consultation.
218 Steves Scenic Drive Horton, MI 49246
Want to know what your home might be worth? Contact us for a FREE valuation!

Our team is ready to help you sell your home for the highest possible price ASAP
Key Details
Property Type Single Family Home
Sub Type Single Family Residence
Listing Status Sold
Purchase Type For Sale
Square Footage 880 sqft
Price per Sqft $613
Municipality Hanover Twp
MLS Listing ID 23012302
Sold Date 06/02/23
Bedrooms 3
Full Baths 2
Year Built 1976
Annual Tax Amount $3,677
Tax Year 2022
Lot Size 1.030 Acres
Acres 1.03
Lot Dimensions 618x80x578
Property Sub-Type Single Family Residence
Property Description
BEST OF BOTH WORLDS....LAKE & LAND! Stunning Pinehill lakefront home sits proudly on just over an acre of property with 80' of Beautiful Sandy Beachfront .Soaring trees bring you up the paved driveway home. Plenty of parking for all your guests! Completely renovated inside & out & just waiting for you to move right in - NO WORK to be done here! Attention to detail with fine finishes through out & lots of storage spaces. Fantastic open floor plan with soaring pine ceilings & lake views from every direction! Entertaining in this home is a pleasure with gathering spaces on both interior levels as well as the composite deck, covered veranda & Enormous lakeside concrete stamped fire patio! Just off the connection to Farwell lake & conveniently just a short boat ride to the marina.
Location
State MI
County Jackson
Area Jackson County - Jx
Direction Liberty Rd to Hanover Rd to Steves Scenic or US 12 to Round Lake Rd to Little Ddr to Steves Scenic.
Body of Water Pine Hill Lake
Rooms
Basement Full, Walk-Out Access
Interior
Interior Features Garage Door Opener, Pantry
Heating Forced Air
Cooling Central Air
Flooring Ceramic Tile, Laminate
Fireplaces Number 1
Fireplaces Type Family Room, Wood Burning
Fireplace true
Appliance Iron Water FIlter, Dishwasher, Disposal, Dryer, Range, Refrigerator, Washer, Water Softener Owned
Exterior
Parking Features Detached
Garage Spaces 2.0
Utilities Available Natural Gas Connected, High-Speed Internet
Waterfront Description Lake
View Y/N No
Street Surface Paved
Porch Deck, Patio
Garage Yes
Building
Lot Description Level
Story 2
Sewer Public
Water Well
Level or Stories Bi-Level
Structure Type Vinyl Siding
New Construction No
Schools
School District Hanover-Horton
Others
Tax ID 000-17-25-426-008-00
Acceptable Financing Cash, Conventional
Listing Terms Cash, Conventional
Read Less
Bought with Non Member




