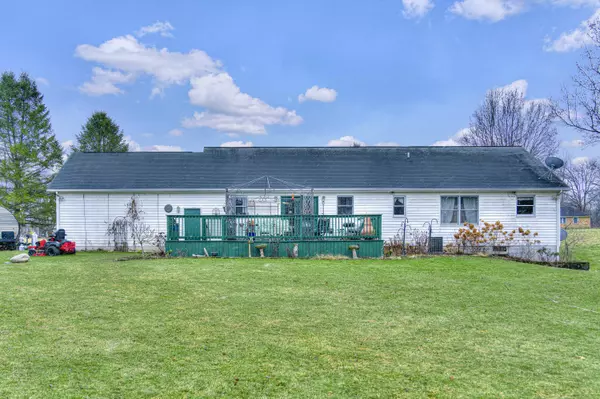For more information regarding the value of a property, please contact us for a free consultation.
10150 Waterloo-Munith Road Munith, MI 49259
Want to know what your home might be worth? Contact us for a FREE valuation!

Our team is ready to help you sell your home for the highest possible price ASAP
Key Details
Property Type Single Family Home
Sub Type Single Family Residence
Listing Status Sold
Purchase Type For Sale
Square Footage 1,628 sqft
Price per Sqft $190
Municipality Waterloo Twp
MLS Listing ID 23002238
Sold Date 02/27/23
Style Ranch
Bedrooms 3
Full Baths 2
Year Built 1996
Annual Tax Amount $5,219
Tax Year 2022
Lot Size 23.450 Acres
Acres 23.45
Lot Dimensions 36x150x204x104x461x222x233x263
Property Sub-Type Single Family Residence
Property Description
Situated on 23.45 Acres, this 3BR/2BA Ranch, 2.5 Car Attached Garage on full walk-out basement in Waterloo Township, Stockbridge School District. Sitting 500' feet off the road offering a pond stocked w/bass & bluegill (a great place for skating or hockey games when frozen)! A 30x14 Pole Barn & 12 x20 outbuilding for livestock, workshops or storing toys. 7 tillable acres, hardwoods for trails & hunting. Enter into living room w/vaulted ceiling and hardwood floors open to dining room with walkout to large deck, main floor laundry with walk-in pantry. Large primary suite w/private full bath. Basement ideal to be finished for even more living space. Lovely setting, close to Ann Arbor, Lansing & Jackson. If you are looking for your own piece of paradise, schedule your showing today!
Location
State MI
County Jackson
Area Jackson County - Jx
Direction East of Coonhill rd
Rooms
Other Rooms Shed(s), Pole Barn
Basement Full, Walk-Out Access
Interior
Interior Features Ceiling Fan(s), Garage Door Opener, Eat-in Kitchen
Heating Forced Air
Cooling Central Air
Flooring Wood
Fireplace false
Window Features Window Treatments
Appliance Dishwasher, Range, Refrigerator, Water Softener Owned
Exterior
Parking Features Attached
Garage Spaces 2.0
Utilities Available Phone Connected, Natural Gas Connected
Waterfront Description Pond
View Y/N No
Roof Type Composition
Street Surface Paved
Porch Deck
Garage Yes
Building
Lot Description Tillable, Wooded
Story 1
Sewer Septic Tank
Water Well
Architectural Style Ranch
Structure Type Vinyl Siding
New Construction No
Schools
School District Stockbridge
Others
Tax ID 000-05-18-103-005-11
Acceptable Financing Cash, FHA, VA Loan, Conventional
Listing Terms Cash, FHA, VA Loan, Conventional
Read Less
Bought with NON-MEMBER REALTOR 'LIST'




