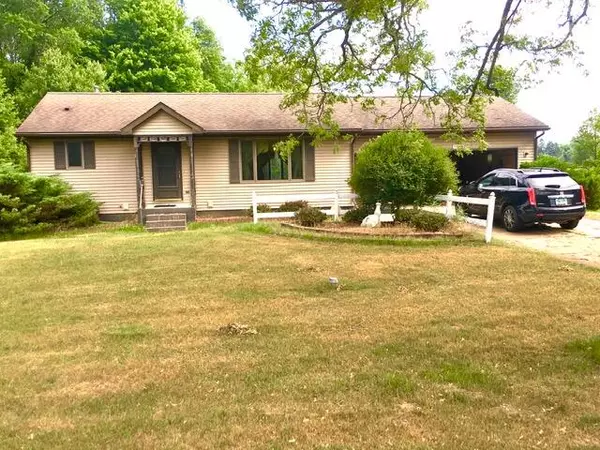For more information regarding the value of a property, please contact us for a free consultation.
11544 Pierce Road Stanwood, MI 49346
Want to know what your home might be worth? Contact us for a FREE valuation!

Our team is ready to help you sell your home for the highest possible price ASAP
Key Details
Property Type Single Family Home
Sub Type Single Family Residence
Listing Status Sold
Purchase Type For Sale
Square Footage 891 sqft
Price per Sqft $213
Municipality Morton Twp
Subdivision Rolling Meadows
MLS Listing ID 22027722
Sold Date 08/30/22
Style Ranch
Bedrooms 3
Full Baths 2
HOA Fees $66/ann
HOA Y/N true
Year Built 1997
Annual Tax Amount $1,145
Tax Year 2021
Lot Size 1.430 Acres
Acres 1.43
Lot Dimensions 123x164x130x163
Property Sub-Type Single Family Residence
Property Description
PRICE REDUCED! Welcome to Canadian Lakes - Country living at it's finest! An amazing association where home ownership means living on 1.43 acres, minimal neighbors, outstanding rounds of exclusive golfing, and If you choose for a minimal cost your own private dock / slip to keep your pontoon or other watercraft! This great ranch with walk out basement was built new in 1997. It comes with all kitchen appliances and window treatments throughout. The main floor boasts a huge master suite (with whirlpool tub) and all your common areas...separate from the guest rooms where you will find the other 2 bedrooms, full bath and additional family room down on the lower level - walkout (to the expansive & private backyard. Large kitchen with loads of counter space for meal preparation. Check it out.
Location
State MI
County Mecosta
Area West Central - W
Direction US131 to exit 131 (Morley Stanwood). Go East on 8Mile Road. After 1.5 Miles turn right onto Front street. After 0.6 Miles turn Left onto Pierce Road. Drive 6.5 Miles then jog Left onto Old Pierce and
Rooms
Basement Full, Walk-Out Access
Interior
Interior Features Ceiling Fan(s), Garage Door Opener, Whirlpool Tub
Heating Forced Air
Cooling Central Air
Flooring Ceramic Tile
Fireplace false
Window Features Screens,Window Treatments
Appliance Dishwasher, Microwave, Oven, Range, Refrigerator
Exterior
Parking Features Attached
Garage Spaces 2.0
Utilities Available Phone Available, Natural Gas Available, Electricity Available, Cable Available, Phone Connected, Natural Gas Connected, Cable Connected, Broadband, High-Speed Internet
Amenities Available Beach Area, Boat Launch
Waterfront Description Lake
View Y/N No
Roof Type Composition,Shingle
Street Surface Paved
Garage Yes
Building
Story 1
Sewer Septic Tank
Water Well
Architectural Style Ranch
Structure Type Vinyl Siding
New Construction No
Schools
School District Chippewa Hills
Others
HOA Fee Include Other,Trash,Snow Removal
Tax ID 5411-185-008-000
Acceptable Financing Cash, FHA, VA Loan, Rural Development, Conventional
Listing Terms Cash, FHA, VA Loan, Rural Development, Conventional
Read Less
Bought with RE/MAX TOGETHER




