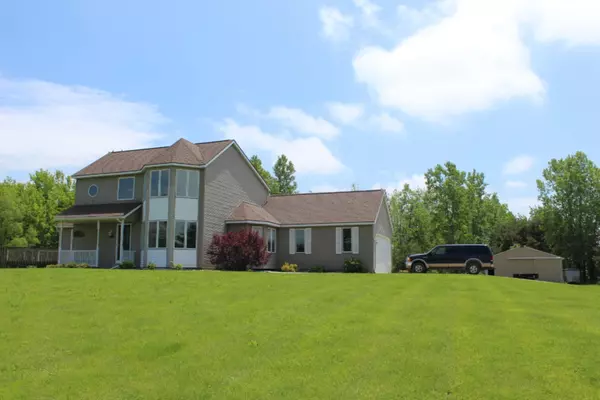For more information regarding the value of a property, please contact us for a free consultation.
8226 Ransom Street Zeeland, MI 49464
Want to know what your home might be worth? Contact us for a FREE valuation!

Our team is ready to help you sell your home for the highest possible price ASAP
Key Details
Property Type Single Family Home
Sub Type Single Family Residence
Listing Status Sold
Purchase Type For Sale
Square Footage 2,073 sqft
Price per Sqft $171
Municipality Zeeland Twp
MLS Listing ID 19026037
Sold Date 08/05/19
Style Other
Bedrooms 4
Full Baths 3
Half Baths 1
Year Built 1990
Annual Tax Amount $4,205
Tax Year 2018
Lot Size 7.700 Acres
Acres 7.7
Lot Dimensions 165x1321x329x784x165x530
Property Sub-Type Single Family Residence
Property Description
Beautiful 2 story on almost 8 acres with pole barn in Zeeland schools. The home features Pella windows,formal Dining Room,hardwood floors,tile bathroom floors,& 6 panel wood doors. Each bedroom has its own bathroom other than one room upstairs. Large master suite with deck off the East side and deck wraps around to Southside of home allowing for plenty of privacy. The home is mechanically sound with 1 year old roof, geothermal heat, & newer Pella windows. The home is handicap accessible. There are 2 ponds on the property, 30 x 40' pole barn with new roof, & lots of trees surrounding the home. Sit in your backyard and enjoy deer, turkey, waterfowl, & lots of nature! There is a 2 acre lot on NW corner of property; home to be sold first. Call for your private showing today!
Location
State MI
County Ottawa
Area Holland/Saugatuck - H
Direction Chicago Dr(M21) to 80th Av, North to Ransom St, West to address.
Rooms
Other Rooms Pole Barn
Basement Full, Walk-Out Access
Interior
Interior Features Ceiling Fan(s), Central Vacuum, Garage Door Opener, Eat-in Kitchen
Heating Heat Pump
Cooling Central Air
Flooring Ceramic Tile, Wood
Fireplace false
Window Features Skylight(s),Screens,Insulated Windows,Bay/Bow,Window Treatments
Appliance Cooktop, Dishwasher, Disposal, Microwave, Oven, Refrigerator, Water Softener Owned
Exterior
Parking Features Attached
Garage Spaces 2.0
Utilities Available Phone Available, Electricity Available, Phone Connected
Waterfront Description Pond
View Y/N No
Roof Type Composition
Street Surface Paved
Handicap Access Ramped Entrance, 36 Inch Entrance Door, 36' or + Hallway, 42 in or + Hallway, Accessible Bath Sink, Accessible Kitchen, Accessible M Flr Half Bath, Accessible Mn Flr Bedroom, Accessible Mn Flr Full Bath, Accessible Entrance
Porch Deck
Garage Yes
Building
Lot Description Level, Wooded
Story 2
Sewer Septic Tank
Water Well
Architectural Style Other
Structure Type Vinyl Siding
New Construction No
Schools
School District Zeeland
Others
Tax ID 701705400018
Acceptable Financing Cash, FHA, VA Loan, Conventional
Listing Terms Cash, FHA, VA Loan, Conventional
Read Less
Bought with West Edge Real Estate




