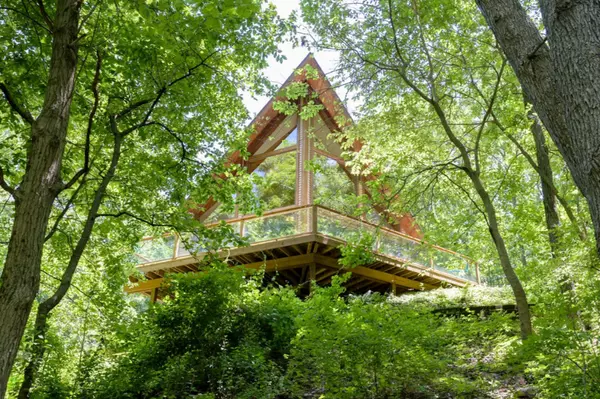For more information regarding the value of a property, please contact us for a free consultation.
10829 E D Avenue Richland, MI 49083
Want to know what your home might be worth? Contact us for a FREE valuation!

Our team is ready to help you sell your home for the highest possible price ASAP
Key Details
Property Type Single Family Home
Sub Type Single Family Residence
Listing Status Sold
Purchase Type For Sale
Square Footage 1,658 sqft
Price per Sqft $189
Municipality Richland Twp
MLS Listing ID 19027780
Sold Date 07/31/19
Style Other
Bedrooms 3
Full Baths 3
Year Built 2007
Annual Tax Amount $2,350
Tax Year 2019
Lot Size 7.670 Acres
Acres 7.67
Lot Dimensions Irr
Property Sub-Type Single Family Residence
Property Description
Tucked away this beautiful home offers a secluded setting overlooking wooded acreage. 3 bedrooms, 3 full baths and over 2000 sqft finished. Main level offers the master bedroom and bathroom, open concept kitchen, dining and living space with dramatic wall of windows, exposed beams and vaulted ceiling. Sliders lead to a large deck overlooking wooded acreage. Upstairs offers a open loft area for office / craft / reading space, 2 additional bedrooms with ample storage, 2nd full bathroom and additional storage or play space above one of the bedrooms in a additional loft area. The walk out area offers a large family room with full bathroom, entry mud room with cubbies, attached garage and utility room. Outside you can enjoy the pool area or roam around on trails and and wetland area.
Location
State MI
County Kalamazoo
Area Greater Kalamazoo - K
Direction From Richland East on M89 then East on D Ave just past 35th st look for sign (next to 10851 E D Ave) then North on private drive take left fork to house.
Rooms
Basement Full, Walk-Out Access
Interior
Interior Features Central Vacuum
Heating Forced Air
Cooling Central Air
Flooring Wood
Fireplace false
Window Features Insulated Windows
Appliance Dryer, Range, Refrigerator, Washer, Water Softener Owned
Exterior
Parking Features Attached
Garage Spaces 1.0
Pool Above Ground, Outdoor/Above
View Y/N No
Roof Type Composition
Street Surface Paved
Porch Deck
Garage Yes
Building
Story 2
Sewer Septic Tank
Water Well
Architectural Style Other
Structure Type Vinyl Siding
New Construction No
Schools
School District Gull Lake
Others
Tax ID 390313475010
Acceptable Financing Cash, Conventional
Listing Terms Cash, Conventional
Read Less
Bought with RE/MAX Advantage




