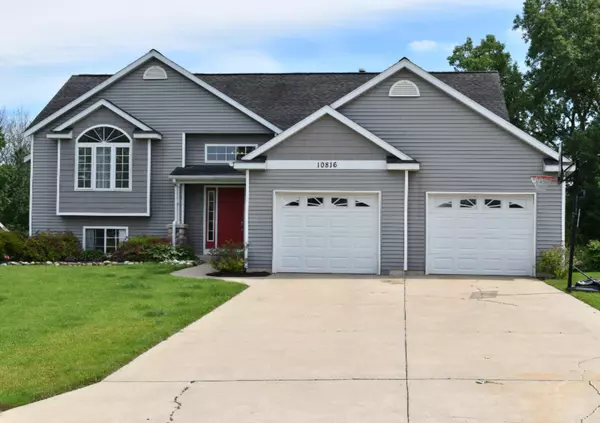For more information regarding the value of a property, please contact us for a free consultation.
10816 Wood Ridge Drive Zeeland, MI 49464
Want to know what your home might be worth? Contact us for a FREE valuation!

Our team is ready to help you sell your home for the highest possible price ASAP
Key Details
Property Type Single Family Home
Sub Type Single Family Residence
Listing Status Sold
Purchase Type For Sale
Square Footage 1,247 sqft
Price per Sqft $209
Municipality Holland Twp
MLS Listing ID 19028213
Sold Date 07/26/19
Style Bi-Level
Bedrooms 4
Full Baths 2
Year Built 2001
Annual Tax Amount $2,938
Tax Year 2018
Lot Size 0.470 Acres
Acres 0.47
Lot Dimensions 71x290
Property Sub-Type Single Family Residence
Property Description
Great Spacious Family Home in Zeeland/Holland area around the corer on a beautiful lot almost a 1/2 acre in size with a wooded backyard. The home features, 4 bedrooms, 2 Full Bathrooms, large family room with a wet bar with over 2200 square feet. Large inviting foyer. It sits on a quiet well established neighborhood. All updated appliances. New air purification system. An inviting fireplace custom designed. Open concept with cathedral ceilings in the living room and dining room. Lots of storage area in the lower level. Two decks and a large backyard with landscape shrubs and flowers.
Location
State MI
County Ottawa
Area Holland/Saugatuck - H
Direction Headed East on Riley Street, Turn Left on Thornberry, about .5 mil down, turn right on Red Clover Lane, turn right on Wood Ridge about 300 feet. House is on your right.
Rooms
Basement Walk-Out Access
Interior
Interior Features Garage Door Opener, Iron Water FIlter, Wet Bar, Eat-in Kitchen
Heating Forced Air
Cooling Central Air
Flooring Laminate
Fireplaces Number 1
Fireplaces Type Gas Log, Living Room
Fireplace true
Appliance Dishwasher, Disposal, Microwave, Oven, Range, Refrigerator, Washer
Exterior
Exterior Feature Play Equipment
Parking Features Attached
Garage Spaces 2.0
Utilities Available Natural Gas Available, Electricity Available, Cable Connected
View Y/N No
Roof Type Composition
Porch Deck
Garage Yes
Building
Story 2
Sewer Public
Water Public
Architectural Style Bi-Level
Structure Type Aluminum Siding
New Construction No
Schools
School District West Ottawa
Others
Tax ID 70161135003
Acceptable Financing Cash, VA Loan, Conventional
Listing Terms Cash, VA Loan, Conventional
Read Less
Bought with Reeds Realty




