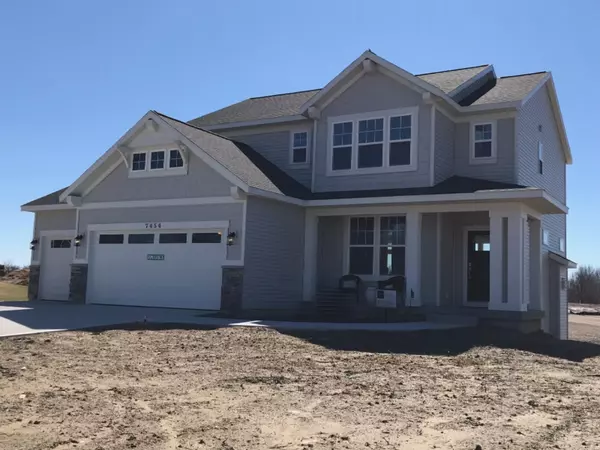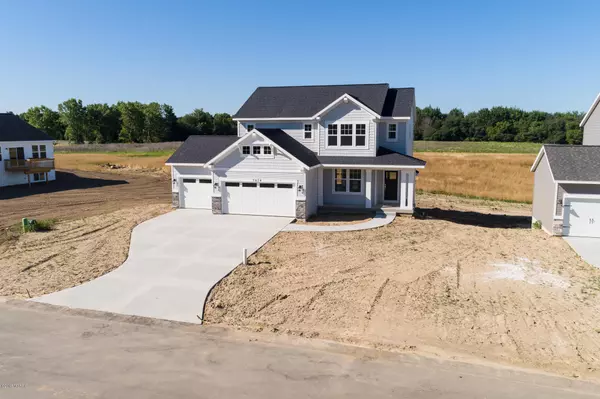For more information regarding the value of a property, please contact us for a free consultation.
7454 Macview Drive ##14 Zeeland, MI 49464
Want to know what your home might be worth? Contact us for a FREE valuation!

Our team is ready to help you sell your home for the highest possible price ASAP
Key Details
Property Type Single Family Home
Sub Type Single Family Residence
Listing Status Sold
Purchase Type For Sale
Square Footage 2,048 sqft
Price per Sqft $174
Municipality Zeeland Twp
MLS Listing ID 19009017
Sold Date 07/18/19
Style Traditional
Bedrooms 4
Full Baths 2
Half Baths 1
HOA Fees $20/ann
HOA Y/N true
Year Built 2018
Tax Year 2018
Lot Size 0.285 Acres
Acres 0.29
Lot Dimensions 80x152x81x149
Property Sub-Type Single Family Residence
Source Michigan Regional Information Center (MichRIC)
Property Description
JTB Homes (formerly Jim Tibbe Homes) Cedarwood 4 BD, 2.5 BA home at Trailside development in Zeeland. Fabulous design features a main floor office/flex room, kitchen w/ quartz island & tile backsplash, large walk-in pantry, stainless steel appliances, & family room with shiplap fireplace. Back entry functional with 1/2 bath, boot bench w/cubbies & closet. The upper level has 4 bedrooms together & a large laundry area. Guest bath has separate shower area & dual vanities. Master bedroom suite w/cathedral ceiling includes large walk-in closet, dual vanities & tile shower. Finished rec room in the lower level. Option for future LL expansion with 3rd full bath & 5th bdrm. Garage features a 3rd stall and keyless entry.
Location
State MI
County Ottawa
Area Holland/Saugatuck - H
Direction Located off Byron Rd. between 72nd and 76th Ave (just east of I-196) on the south side of the road.
Rooms
Basement Daylight, Full
Interior
Interior Features Garage Door Opener, Center Island, Pantry
Heating Forced Air
Cooling Central Air
Flooring Ceramic Tile, Laminate
Fireplaces Number 1
Fireplaces Type Family Room, Gas Log
Fireplace true
Window Features Low-Emissivity Windows,Screens,Insulated Windows
Appliance Humidifier, Dishwasher, Disposal, Microwave, Range, Refrigerator
Exterior
Parking Features Attached
Garage Spaces 3.0
Utilities Available Electricity Available, Natural Gas Connected
View Y/N No
Roof Type Composition
Street Surface Paved
Porch Deck
Garage Yes
Building
Lot Description Level
Story 2
Sewer Public
Water Public
Architectural Style Traditional
Structure Type Stone,Vinyl Siding
New Construction Yes
Schools
School District Zeeland
Others
HOA Fee Include Other,Snow Removal
Tax ID 701721201016
Acceptable Financing Cash, Conventional
Listing Terms Cash, Conventional
Read Less
Bought with West Edge Real Estate




