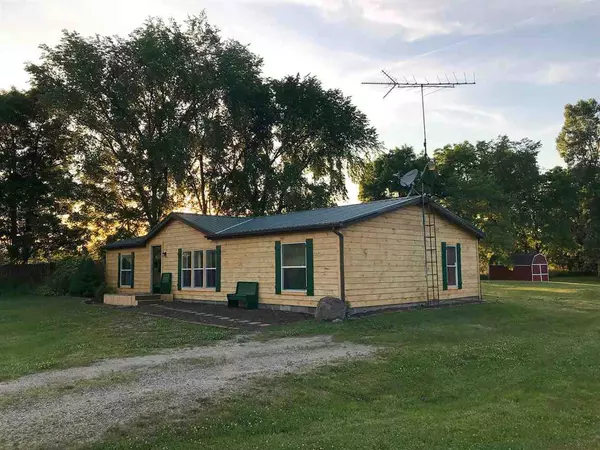For more information regarding the value of a property, please contact us for a free consultation.
5200 BURT Osseo, MI 49266
Want to know what your home might be worth? Contact us for a FREE valuation!

Our team is ready to help you sell your home for the highest possible price ASAP
Key Details
Property Type Single Family Home
Sub Type Single Family Residence
Listing Status Sold
Purchase Type For Sale
Square Footage 1,352 sqft
Price per Sqft $147
Municipality Ransom Twp
MLS Listing ID 21048494
Sold Date 11/02/20
Style Other
Bedrooms 3
Full Baths 2
HOA Y/N false
Year Built 1995
Annual Tax Amount $1,120
Lot Size 10.000 Acres
Acres 10.0
Lot Dimensions 1315x444
Property Sub-Type Single Family Residence
Property Description
HUNTERS PARADISE! 10 Acres of Wildlife Habitat including a stream & several planted food plots have made the perfect place for trophy deer & turkey to call home - with tons of trail cam photos as proof! Even better news...this 1325sqft ranch was completed updated in 2018 with high quality pine and hickory wood finishes, its as if the structure could have been built from trees harvested from this very land! Step inside & you will marvel at the open floor plan, hickory kitchen, large family room with fireplace, 3 generous size bedrooms including a master suite & perfectly situated laundry/mud room with exterior door so you won't bring "The Woods" inside. Large deck with gazebo off the kitchen lends to a perfect exterior entertainment area or quite star gazing location. Oversized 12x16 barn with double exterior doors & loft provides plenty of storage for equipment & off road toys. Be sure to get a "Features List" to see all the upgrades and amenities this slice of heaven has to offer.
Location
State MI
County Hillsdale
Area Hillsdale County - X
Direction Off M-99 (Pioneer Rd)
Body of Water None
Rooms
Other Rooms Barn(s)
Basement Crawl Space
Interior
Interior Features Ceiling Fan(s)
Heating Forced Air, Other
Fireplaces Number 1
Fireplace true
Appliance Washer, Refrigerator, Dryer, Built in Oven
Exterior
Exterior Feature Other, Deck(s)
Parking Features Detached
Garage Spaces 1.0
Waterfront Description Stream/Creek
View Y/N No
Street Surface Paved
Handicap Access Accessible Mn Flr Full Bath
Building
Lot Description Wooded
Story 1
Sewer Septic Tank
Water Well
Architectural Style Other
Structure Type Wood Siding
New Construction No
Schools
School District Pittsford
Others
Tax ID 30160163000071682
Acceptable Financing Cash, FHA, VA Loan, Rural Development, MSHDA, Conventional
Listing Terms Cash, FHA, VA Loan, Rural Development, MSHDA, Conventional
Read Less




