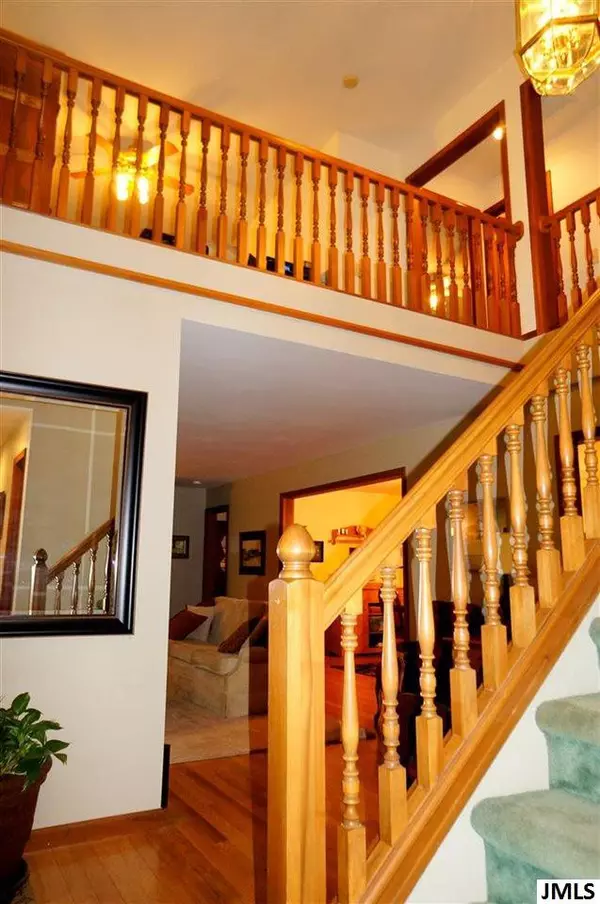For more information regarding the value of a property, please contact us for a free consultation.
3790 KIMMEL RD Horton, MI 49246
Want to know what your home might be worth? Contact us for a FREE valuation!

Our team is ready to help you sell your home for the highest possible price ASAP
Key Details
Property Type Single Family Home
Sub Type Single Family Residence
Listing Status Sold
Purchase Type For Sale
Square Footage 2,912 sqft
Price per Sqft $120
Municipality Summit Twp
MLS Listing ID 21051493
Sold Date 08/29/19
Style Other
Bedrooms 4
Full Baths 4
Half Baths 1
HOA Y/N false
Year Built 1995
Annual Tax Amount $4,757
Lot Size 10.020 Acres
Acres 10.02
Lot Dimensions 330x1323x330x1323
Property Sub-Type Single Family Residence
Property Description
GORGEOUS 10 ACRE WOODED SETTING - This lovely two story home is nestled in the woods back off the road in a country setting, yet only minutes from the heart of Summit Township. Only one owner has loved & maintained this home, now w/plans to move closer to family. Notice the spacious rooms throughout. Foyer w/open staircase to 2nd flr, formal living rm, formal dining, large eat-in kitchen & 1st flr master bedroom suite. 1st Flr laundry too w/lg blt-in desk. Landing is ideal office or 2nd flr family rm. 4 BRS & 2 full baths up. Finished walkout level w/9 ft ceilings; includes 2nd kitchen, room for games (pool table stays), full bath, workshop & plenty of storage. Many extras throughout; Corian counter tops & loads of cabinets in kitchen, complete appliance package, 6 panel wood doors, wood burner, hardwood floors, deck spanning back of home, wood pile (stays), dog kennel, pear trees, deer blind, trilliums galore & more. Make this house your home! burner, hardwood floors, deck spanning back of home, wood pile (stays), dog kennel, pear trees, deer blind, trilliums galore & more. Make this house your home!
Location
State MI
County Jackson
Direction Btw Thorne & Maple Dale
Body of Water None
Rooms
Other Rooms Shed(s)
Basement Full, Walk-Out Access
Interior
Interior Features Ceiling Fan(s), Gas/Wood Stove, Satellite System, Eat-in Kitchen
Heating Forced Air, Other
Fireplaces Number 1
Fireplace true
Appliance Washer, Refrigerator, Dryer, Built in Oven
Exterior
Exterior Feature Other, Porch(es), Deck(s)
Parking Features Attached
Garage Spaces 2.0
Waterfront Description Other
View Y/N No
Building
Lot Description Wooded
Story 2
Sewer Septic Tank
Water Well
Architectural Style Other
Structure Type Vinyl Siding
New Construction No
Schools
School District Jackson
Others
Tax ID 000-13-31-301-007-01
Acceptable Financing Cash, Conventional
Listing Terms Cash, Conventional
Read Less




