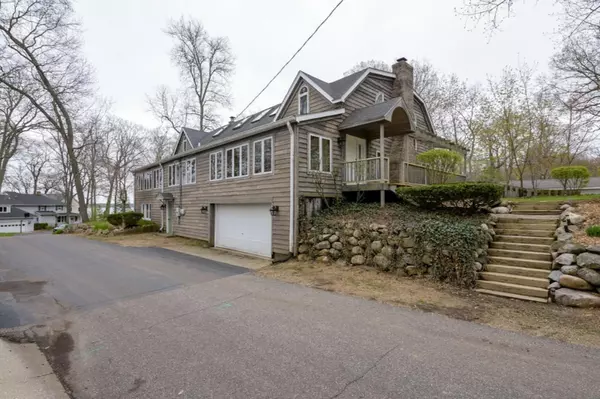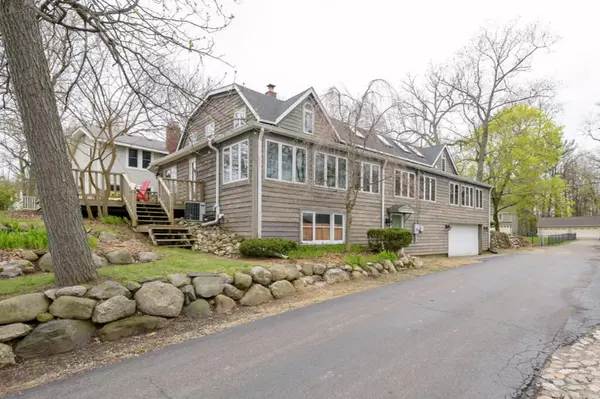For more information regarding the value of a property, please contact us for a free consultation.
9437 Fraulin Drive Richland, MI 49083
Want to know what your home might be worth? Contact us for a FREE valuation!

Our team is ready to help you sell your home for the highest possible price ASAP
Key Details
Property Type Single Family Home
Sub Type Single Family Residence
Listing Status Sold
Purchase Type For Sale
Square Footage 2,937 sqft
Price per Sqft $120
Municipality Richland Twp
MLS Listing ID 19019062
Sold Date 10/30/19
Style Traditional
Bedrooms 4
Full Baths 2
Half Baths 1
Year Built 1987
Annual Tax Amount $4,612
Tax Year 2018
Lot Size 7,405 Sqft
Acres 0.17
Lot Dimensions 150x50
Property Sub-Type Single Family Residence
Property Description
Lovely setting in HIGHLAND PARK, GULL LAKE. Access of 3', (see documents-for deeded access to the dock) Bring your boat. This home offers abundance of room for the family or guests. 4 bedrooms, 2 full baths and 1 half baths. 2 fireplaces, and a wide open concept on main level. Great for entertaining. This is a home you will want to see and get inside. Very near Gull Lake Country Club. Priced right at $399,000. Call agent today for your personal tour. Best part of this great investment, it can also be a week to week rental per Richland Township.
Location
State MI
County Kalamazoo
Area Greater Kalamazoo - K
Direction From M-43 to C Avenue, turn east at 35th St. turn left, follow around to West Gull Lake Drive. Go straight into Highland Park, turn left on Ricker, follow to end, turn right to home.
Body of Water Gull Lake
Rooms
Basement Partial
Interior
Interior Features Ceiling Fan(s), Garage Door Opener, Eat-in Kitchen, Pantry
Heating Forced Air
Cooling Attic Fan, Central Air
Flooring Ceramic Tile
Fireplaces Number 2
Fireplaces Type Living Room, Primary Bedroom
Fireplace true
Appliance Disposal, Dryer, Oven, Refrigerator, Washer, Water Softener Owned
Exterior
Parking Features Attached
Garage Spaces 2.0
Utilities Available Phone Available, Natural Gas Available, Electricity Available, Cable Available, Phone Connected, Natural Gas Connected
Waterfront Description Lake
View Y/N No
Roof Type Composition
Street Surface Paved
Porch Deck
Garage Yes
Building
Lot Description Level, Wooded, Cul-De-Sac
Story 2
Sewer Public
Water Well
Architectural Style Traditional
Structure Type Wood Siding
New Construction No
Schools
School District Gull Lake
Others
Tax ID 390312430220
Acceptable Financing Cash, FHA, Rural Development, Conventional
Listing Terms Cash, FHA, Rural Development, Conventional
Read Less
Bought with Berkshire Hathaway HomeServices MI




